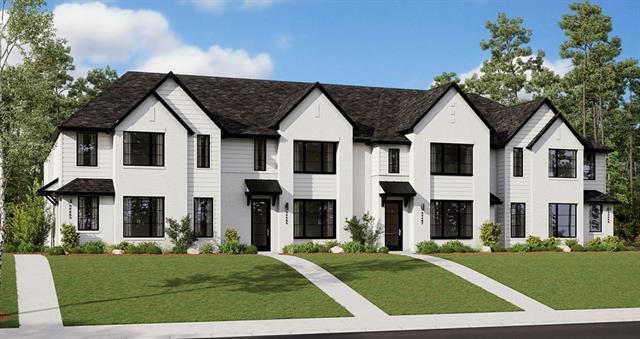1439 Silver Marten Trail Includes:
Remarks: CADENCE HOMES NATALIE floor plan. LOCATION CAN’T BE BEAT! 25 minutes to downtown Dallas or Fort Worth, 10 minutes to the airport, & 5 minutes to Cowboys Stadium! Luxury, low maintenance living in resort style community of Viridian! Gourmet style kitchen includes 42 inch upper cabinets in white, designer tile backsplash, SS appliances, white quartz c-tops & modern single bowl sink. Luxury engineered flooring throughout downstairs. Spacious loft at top of stairs is perfect for a gameroom, playroom, or office space. Owner’s suite has large walk-in closet, sitting area & lots of energy efficient windows. Owner’s bath has double vanity, spacious walk-in shower with semi-frameless glass enclosure. 2 secondary bedrooms are generous size, adjacent guest bath offers double sinks + upgraded tiled tub-shower combo. Large laundry room upstairs makes life easier. Award-winning master planned community with 22 miles of jogging trails & endless amenities to enjoy with family & friends! Directions: From 360, west on green oaks, north on 157 (collins st), right on viridian park way, through roundabout, u turn at the end of the street on crested eagle way; model property will be on right at 3802 crested eagle way. |
| Bedrooms | 3 | |
| Baths | 3 | |
| Year Built | 2023 | |
| Lot Size | Condo-Townhome Lot Sqft | |
| Garage | 2 Car Garage | |
| HOA Dues | $1269 Quarterly | |
| Property Type | Arlington Townhouse (New) | |
| Listing Status | Active | |
| Listed By | Carole Campbell, Colleen Frost Real Estate Serv | |
| Listing Price | $446,734 | |
| Schools: | ||
| Elem School | Viridian | |
| High School | Trinity | |
| District | Hurst Euless Bedford | |
| Bedrooms | 3 | |
| Baths | 3 | |
| Year Built | 2023 | |
| Lot Size | Condo-Townhome Lot Sqft | |
| Garage | 2 Car Garage | |
| HOA Dues | $1269 Quarterly | |
| Property Type | Arlington Townhouse (New) | |
| Listing Status | Active | |
| Listed By | Carole Campbell, Colleen Frost Real Estate Serv | |
| Listing Price | $446,734 | |
| Schools: | ||
| Elem School | Viridian | |
| High School | Trinity | |
| District | Hurst Euless Bedford | |
1439 Silver Marten Trail Includes:
Remarks: CADENCE HOMES NATALIE floor plan. LOCATION CAN’T BE BEAT! 25 minutes to downtown Dallas or Fort Worth, 10 minutes to the airport, & 5 minutes to Cowboys Stadium! Luxury, low maintenance living in resort style community of Viridian! Gourmet style kitchen includes 42 inch upper cabinets in white, designer tile backsplash, SS appliances, white quartz c-tops & modern single bowl sink. Luxury engineered flooring throughout downstairs. Spacious loft at top of stairs is perfect for a gameroom, playroom, or office space. Owner’s suite has large walk-in closet, sitting area & lots of energy efficient windows. Owner’s bath has double vanity, spacious walk-in shower with semi-frameless glass enclosure. 2 secondary bedrooms are generous size, adjacent guest bath offers double sinks + upgraded tiled tub-shower combo. Large laundry room upstairs makes life easier. Award-winning master planned community with 22 miles of jogging trails & endless amenities to enjoy with family & friends! Directions: From 360, west on green oaks, north on 157 (collins st), right on viridian park way, through roundabout, u turn at the end of the street on crested eagle way; model property will be on right at 3802 crested eagle way. |
| Additional Photos: | |||
 |
 |
 |
 |
 |
|||
NTREIS does not attempt to independently verify the currency, completeness, accuracy or authenticity of data contained herein.
Accordingly, the data is provided on an 'as is, as available' basis. Last Updated: 04-27-2024