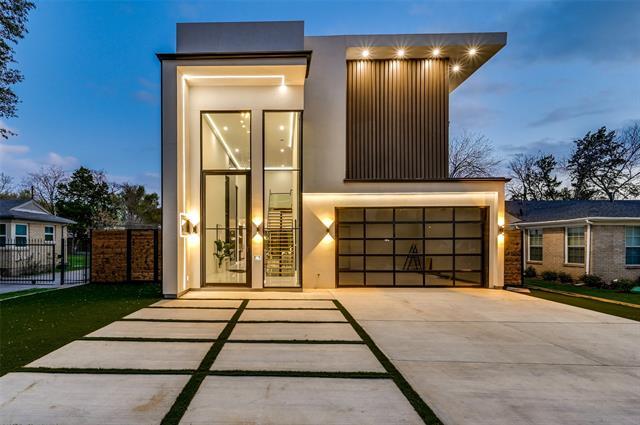3828 Eaton Drive Includes:
Remarks: Discover luxury living in this new 5-bed, 4-bath, 2 half-bath home in Midway Hollow. Boasting 4700 sq ft of modern design, this residence features a wine cellar, movie room, and two balconies. Enjoy the seamless transition between indoor and outdoor spaces with an artificial lawn. The tall ceilings and open floor plan amplify the contemporary ambiance. With custom finishes throughout, a huge 2-car garage with extra space, and a prime location, this home defines sophistication and comfort. |
| Bedrooms | 5 | |
| Baths | 6 | |
| Year Built | 2024 | |
| Lot Size | Less Than .5 Acre | |
| Garage | 2 Car Garage | |
| Property Type | Dallas Single Family (New) | |
| Listing Status | Active | |
| Listed By | Leston Eustache, Rogers Healy and Associates | |
| Listing Price | $1,699,000 | |
| Schools: | ||
| Elem School | Foster | |
| Middle School | Medrano | |
| High School | Jefferson | |
| District | Dallas | |
| Bedrooms | 5 | |
| Baths | 6 | |
| Year Built | 2024 | |
| Lot Size | Less Than .5 Acre | |
| Garage | 2 Car Garage | |
| Property Type | Dallas Single Family (New) | |
| Listing Status | Active | |
| Listed By | Leston Eustache, Rogers Healy and Associates | |
| Listing Price | $1,699,000 | |
| Schools: | ||
| Elem School | Foster | |
| Middle School | Medrano | |
| High School | Jefferson | |
| District | Dallas | |
3828 Eaton Drive Includes:
Remarks: Discover luxury living in this new 5-bed, 4-bath, 2 half-bath home in Midway Hollow. Boasting 4700 sq ft of modern design, this residence features a wine cellar, movie room, and two balconies. Enjoy the seamless transition between indoor and outdoor spaces with an artificial lawn. The tall ceilings and open floor plan amplify the contemporary ambiance. With custom finishes throughout, a huge 2-car garage with extra space, and a prime location, this home defines sophistication and comfort. |
| Additional Photos: | |||
 |
 |
 |
 |
 |
 |
 |
 |
NTREIS does not attempt to independently verify the currency, completeness, accuracy or authenticity of data contained herein.
Accordingly, the data is provided on an 'as is, as available' basis. Last Updated: 04-27-2024