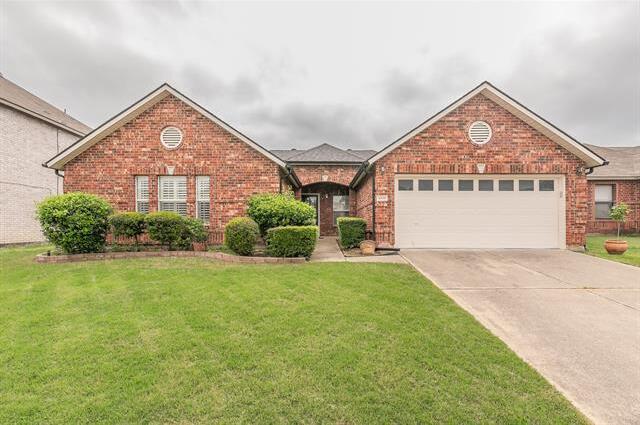5208 Blue Circle Includes:
Remarks: Entertainer’s Dream Inside and Out! The open concept living space, generous dining room, and pool in this beautiful Birdville ISD home are ready to welcome your family and friends. The large kitchen, with a double oven range and extra long peninsula breakfast bar overlooks the covered patio and sparkling pool. The oversized living room features a stacked stone mantel wall with the largest electric fireplace you’ve seen. The 230sqft primary retreat includes a spacious walk in closet and en suite with a soaking tub, separate shower, and double vanities. The 190sqft second bedroom includes a walk-in closet and the third bedroom features a large closet. The den features double wood and glass doors. All carpet has been removed and wood-look ceramic tile flooring was added. If you need storage, this home is for you with abundant built-ins. Perfectly located within walking distance to Spicer Elementary and Haltom High. Fresh Interior Paint. Full Brick Home. Easy access to Buffalo Ridge Trail. Directions: 820 to haltom road, turn on chessie circle, second left on blue circle. |
| Bedrooms | 3 | |
| Baths | 2 | |
| Year Built | 1998 | |
| Garage | 2 Car Garage | |
| HOA Dues | $145 Annually | |
| Property Type | Haltom City Single Family | |
| Listing Status | Contract Accepted | |
| Listed By | Jedfrey Billings, HomeSmart Stars | |
| Listing Price | $390,000 | |
| Schools: | ||
| Elem School | Spicer | |
| Middle School | North Oaks | |
| High School | Haltom | |
| District | Birdville | |
| Bedrooms | 3 | |
| Baths | 2 | |
| Year Built | 1998 | |
| Garage | 2 Car Garage | |
| HOA Dues | $145 Annually | |
| Property Type | Haltom City Single Family | |
| Listing Status | Contract Accepted | |
| Listed By | Jedfrey Billings, HomeSmart Stars | |
| Listing Price | $390,000 | |
| Schools: | ||
| Elem School | Spicer | |
| Middle School | North Oaks | |
| High School | Haltom | |
| District | Birdville | |
5208 Blue Circle Includes:
Remarks: Entertainer’s Dream Inside and Out! The open concept living space, generous dining room, and pool in this beautiful Birdville ISD home are ready to welcome your family and friends. The large kitchen, with a double oven range and extra long peninsula breakfast bar overlooks the covered patio and sparkling pool. The oversized living room features a stacked stone mantel wall with the largest electric fireplace you’ve seen. The 230sqft primary retreat includes a spacious walk in closet and en suite with a soaking tub, separate shower, and double vanities. The 190sqft second bedroom includes a walk-in closet and the third bedroom features a large closet. The den features double wood and glass doors. All carpet has been removed and wood-look ceramic tile flooring was added. If you need storage, this home is for you with abundant built-ins. Perfectly located within walking distance to Spicer Elementary and Haltom High. Fresh Interior Paint. Full Brick Home. Easy access to Buffalo Ridge Trail. Directions: 820 to haltom road, turn on chessie circle, second left on blue circle. |
| Additional Photos: | |||
 |
 |
 |
 |
 |
 |
 |
 |
NTREIS does not attempt to independently verify the currency, completeness, accuracy or authenticity of data contained herein.
Accordingly, the data is provided on an 'as is, as available' basis. Last Updated: 05-01-2024