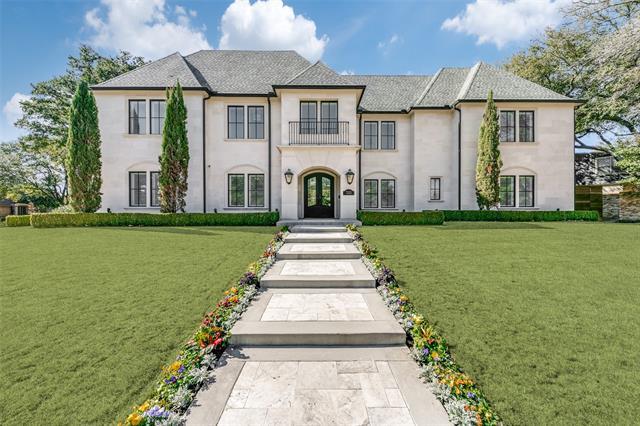7233 Lupton Circle Includes:
Remarks: A unique custom home with exquisite attention to detail, located on a private street. This home is finished with the finest materials, including Italian marble flooring, intricate trim work, custom iron doors, and stunning lighting fixtures. The kitchen boasts top-of-the-line features with Calacatta and Cristallo quartzite countertops. The master bath features quartzite counters, a mosaic tile wall, heated floors, a large walk-in shower, and a freestanding tub. Perfect for entertaining, the home includes a crescent-shaped bar, wine closet, a large game room, and a media room. Outside, there's a covered patio with a grill and a pool. Attached quarters with a separate entry add to the amenities of this home. Additional special features include a Control 4 system, an oversized garage, and landscaping that fully utilizes the 0.54-acre lot. Directions: North on hillcrest from northwest highway, right on lupton circle. |
| Bedrooms | 6 | |
| Baths | 9 | |
| Year Built | 2016 | |
| Lot Size | .5 to < 1 Acre | |
| Garage | 3 Car Garage | |
| Property Type | Dallas Single Family | |
| Listing Status | Contract Accepted | |
| Listed By | Alex Perry, Allie Beth Allman & Assoc. | |
| Listing Price | $3,500,000 | |
| Schools: | ||
| Elem School | Preston Hollow | |
| Middle School | Benjamin Franklin | |
| High School | Hillcrest | |
| District | Dallas | |
| Bedrooms | 6 | |
| Baths | 9 | |
| Year Built | 2016 | |
| Lot Size | .5 to < 1 Acre | |
| Garage | 3 Car Garage | |
| Property Type | Dallas Single Family | |
| Listing Status | Contract Accepted | |
| Listed By | Alex Perry, Allie Beth Allman & Assoc. | |
| Listing Price | $3,500,000 | |
| Schools: | ||
| Elem School | Preston Hollow | |
| Middle School | Benjamin Franklin | |
| High School | Hillcrest | |
| District | Dallas | |
7233 Lupton Circle Includes:
Remarks: A unique custom home with exquisite attention to detail, located on a private street. This home is finished with the finest materials, including Italian marble flooring, intricate trim work, custom iron doors, and stunning lighting fixtures. The kitchen boasts top-of-the-line features with Calacatta and Cristallo quartzite countertops. The master bath features quartzite counters, a mosaic tile wall, heated floors, a large walk-in shower, and a freestanding tub. Perfect for entertaining, the home includes a crescent-shaped bar, wine closet, a large game room, and a media room. Outside, there's a covered patio with a grill and a pool. Attached quarters with a separate entry add to the amenities of this home. Additional special features include a Control 4 system, an oversized garage, and landscaping that fully utilizes the 0.54-acre lot. Directions: North on hillcrest from northwest highway, right on lupton circle. |
| Additional Photos: | |||
 |
 |
 |
 |
 |
 |
 |
 |
NTREIS does not attempt to independently verify the currency, completeness, accuracy or authenticity of data contained herein.
Accordingly, the data is provided on an 'as is, as available' basis. Last Updated: 05-01-2024