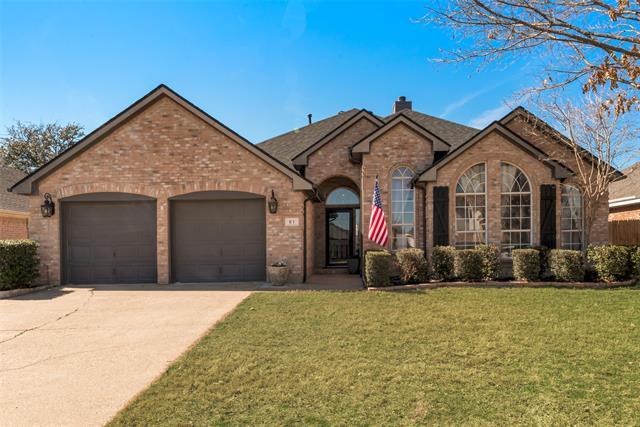51 Sonora Drive Includes:
Remarks: Beautifully updated 4 bed, 2 bath single-story home. Enjoy all of Trophy Club HOA amenities and events with no HOA dues!! Lot boasts curb appeal, oversized yard and mature trees on a quiet, family friendly street. Walk into a flowing floorplan filled with natural light! The spacious living room with vaulted ceilings, gas fireplace and built-ins overlooks a large private backyard with covered patio and wooden playset. A gourmet kitchen features quartz countertops, stone farm sink, gas stove, double ovens, vast island, and breakfast area. The peaceful primary suite separate from bedrooms hosts a sitting area, tray ceiling, and updated spa-like bath with walk-in marble floor shower, jetted tub, dual vanities with quartz countertops, and walk-in closet. Three large-appointed bedrooms, updated bath with dual vanities, and utility room complete the interior of this striking home. Minutes from schools, parks, splash pad, shopping, dining, golfing, and all Trophy Club community amenities! Directions: From highway 114, exit trophy club drive; head north; turn left on village trail; turn left on sonora drive; property will be on left. |
| Bedrooms | 4 | |
| Baths | 2 | |
| Year Built | 1995 | |
| Lot Size | Less Than .5 Acre | |
| Garage | 2 Car Garage | |
| Property Type | Trophy Club Single Family | |
| Listing Status | Active | |
| Listed By | Whitney Williams, Veteran Realty Group | |
| Listing Price | $575,000 | |
| Schools: | ||
| Elem School | Lakeview | |
| Middle School | Medlin | |
| High School | Byron Nelson | |
| District | Northwest | |
| Bedrooms | 4 | |
| Baths | 2 | |
| Year Built | 1995 | |
| Lot Size | Less Than .5 Acre | |
| Garage | 2 Car Garage | |
| Property Type | Trophy Club Single Family | |
| Listing Status | Active | |
| Listed By | Whitney Williams, Veteran Realty Group | |
| Listing Price | $575,000 | |
| Schools: | ||
| Elem School | Lakeview | |
| Middle School | Medlin | |
| High School | Byron Nelson | |
| District | Northwest | |
51 Sonora Drive Includes:
Remarks: Beautifully updated 4 bed, 2 bath single-story home. Enjoy all of Trophy Club HOA amenities and events with no HOA dues!! Lot boasts curb appeal, oversized yard and mature trees on a quiet, family friendly street. Walk into a flowing floorplan filled with natural light! The spacious living room with vaulted ceilings, gas fireplace and built-ins overlooks a large private backyard with covered patio and wooden playset. A gourmet kitchen features quartz countertops, stone farm sink, gas stove, double ovens, vast island, and breakfast area. The peaceful primary suite separate from bedrooms hosts a sitting area, tray ceiling, and updated spa-like bath with walk-in marble floor shower, jetted tub, dual vanities with quartz countertops, and walk-in closet. Three large-appointed bedrooms, updated bath with dual vanities, and utility room complete the interior of this striking home. Minutes from schools, parks, splash pad, shopping, dining, golfing, and all Trophy Club community amenities! Directions: From highway 114, exit trophy club drive; head north; turn left on village trail; turn left on sonora drive; property will be on left. |
| Additional Photos: | |||
 |
 |
 |
 |
 |
 |
 |
 |
NTREIS does not attempt to independently verify the currency, completeness, accuracy or authenticity of data contained herein.
Accordingly, the data is provided on an 'as is, as available' basis. Last Updated: 04-27-2024