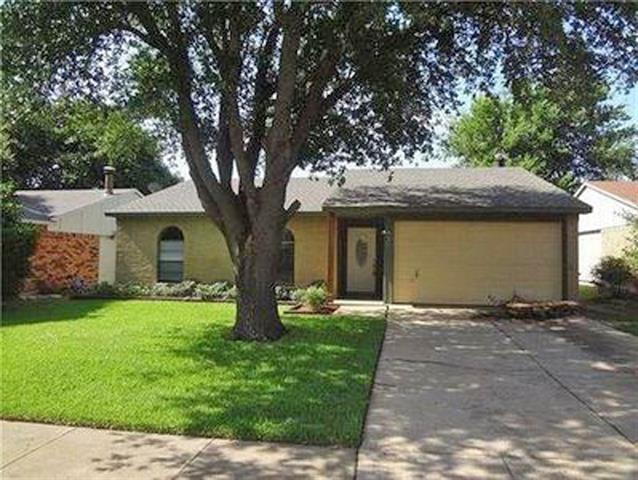550 Cumberland Drive Includes:
Remarks: NOW AVAILABLE. Beautifully updated home with open floor plan and wood-burning fireplace. The kitchen boasts upgraded stainless steel appliances and granite countertops with an updated subway tile backsplash. Wood floors throughout the living room, dining room, and hallways. Carpeted bedrooms with new carpet in two bedrooms and February 2024 in the Master bedroom and walk-in closet. Updated bathroom with glass shower. Central AC - newly replaced in July 2021. Fresh paint in December 2021 and February 2024 throughout the interior. Fenced back yard with a 3-year-old stained fence, covered patio, and storage shed. New electric water heater December 2021. Attached garage with built-in shelves and plenty of storage space. Great schools in Allen ISD. Directions: From bethany at central express way head east on bethany 0; one miles, turn right on south; jupiter road travel 0; three miles; turn right on cumberland drive; and destination will be 0; three miles on the left; siy. |
| Bedrooms | 3 | |
| Baths | 2 | |
| Year Built | 1976 | |
| Lot Size | Less Than .5 Acre | |
| Garage | 1 Car Garage | |
| Property Type | Allen Single Family | |
| Listing Status | Active Under Contract | |
| Listed By | Michael Shelton, The Real Estate Depot | |
| Listing Price | $320,000 | |
| Schools: | ||
| Elem School | Boyd | |
| Middle School | Ford | |
| High School | Allen | |
| District | Allen | |
| Bedrooms | 3 | |
| Baths | 2 | |
| Year Built | 1976 | |
| Lot Size | Less Than .5 Acre | |
| Garage | 1 Car Garage | |
| Property Type | Allen Single Family | |
| Listing Status | Active Under Contract | |
| Listed By | Michael Shelton, The Real Estate Depot | |
| Listing Price | $320,000 | |
| Schools: | ||
| Elem School | Boyd | |
| Middle School | Ford | |
| High School | Allen | |
| District | Allen | |
550 Cumberland Drive Includes:
Remarks: NOW AVAILABLE. Beautifully updated home with open floor plan and wood-burning fireplace. The kitchen boasts upgraded stainless steel appliances and granite countertops with an updated subway tile backsplash. Wood floors throughout the living room, dining room, and hallways. Carpeted bedrooms with new carpet in two bedrooms and February 2024 in the Master bedroom and walk-in closet. Updated bathroom with glass shower. Central AC - newly replaced in July 2021. Fresh paint in December 2021 and February 2024 throughout the interior. Fenced back yard with a 3-year-old stained fence, covered patio, and storage shed. New electric water heater December 2021. Attached garage with built-in shelves and plenty of storage space. Great schools in Allen ISD. Directions: From bethany at central express way head east on bethany 0; one miles, turn right on south; jupiter road travel 0; three miles; turn right on cumberland drive; and destination will be 0; three miles on the left; siy. |
| Additional Photos: | |||
 |
 |
 |
 |
 |
 |
 |
 |
NTREIS does not attempt to independently verify the currency, completeness, accuracy or authenticity of data contained herein.
Accordingly, the data is provided on an 'as is, as available' basis. Last Updated: 04-29-2024