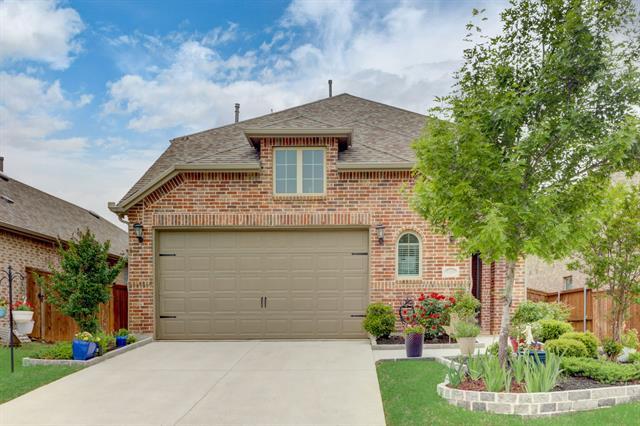1104 Friesian Lane Includes:
Remarks: Beautiful 2 story home! Stunning curb appeal with nice landscaping & stone border. Wood look tile floors adorn the entry, halls, & kitchen. Soaring Ceiling in family room. Gourmet kitchen with granite counters, center island, 5 burner cooking, & stainless apps. Primary Bedroom is perfect for king size furniture. Study could be used as 4th bedroom. Tankless hot water. Backyard with covered patio, fan, and nice landscaping is perfect for outdoor living & entertaining. Sandbrock Ranch is a master planned community with pools, amenity center, & walking trails. This home is a MUST SEE! |
| Bedrooms | 3 | |
| Baths | 3 | |
| Year Built | 2018 | |
| Lot Size | Less Than .5 Acre | |
| Garage | 2 Car Garage | |
| HOA Dues | $231 Quarterly | |
| Property Type | Aubrey Single Family | |
| Listing Status | Active | |
| Listed By | Leonard McManaman, Keller Williams Frisco Stars | |
| Listing Price | $420,000 | |
| Schools: | ||
| Elem School | Sandbrock Ranch | |
| Middle School | Pat Hagan Cheek | |
| High School | Ray Braswell | |
| District | Denton | |
| Bedrooms | 3 | |
| Baths | 3 | |
| Year Built | 2018 | |
| Lot Size | Less Than .5 Acre | |
| Garage | 2 Car Garage | |
| HOA Dues | $231 Quarterly | |
| Property Type | Aubrey Single Family | |
| Listing Status | Active | |
| Listed By | Leonard McManaman, Keller Williams Frisco Stars | |
| Listing Price | $420,000 | |
| Schools: | ||
| Elem School | Sandbrock Ranch | |
| Middle School | Pat Hagan Cheek | |
| High School | Ray Braswell | |
| District | Denton | |
1104 Friesian Lane Includes:
Remarks: Beautiful 2 story home! Stunning curb appeal with nice landscaping & stone border. Wood look tile floors adorn the entry, halls, & kitchen. Soaring Ceiling in family room. Gourmet kitchen with granite counters, center island, 5 burner cooking, & stainless apps. Primary Bedroom is perfect for king size furniture. Study could be used as 4th bedroom. Tankless hot water. Backyard with covered patio, fan, and nice landscaping is perfect for outdoor living & entertaining. Sandbrock Ranch is a master planned community with pools, amenity center, & walking trails. This home is a MUST SEE! |
| Additional Photos: | |||
 |
 |
 |
 |
 |
 |
 |
 |
NTREIS does not attempt to independently verify the currency, completeness, accuracy or authenticity of data contained herein.
Accordingly, the data is provided on an 'as is, as available' basis. Last Updated: 04-27-2024