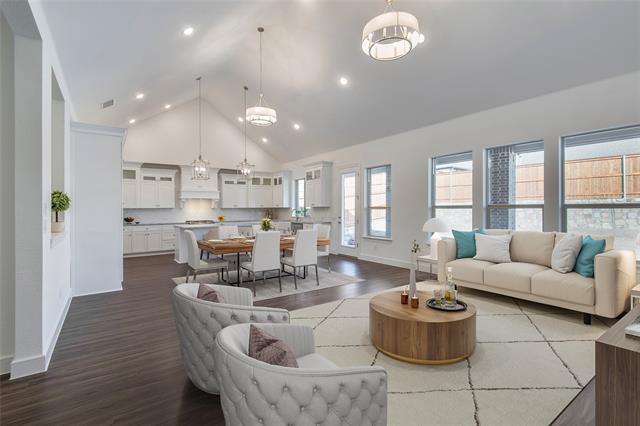4120 Hollandwood Drive Includes:
Remarks: 2024 New Construction Never Lived In + Walnut Grove High School! Beautiful 1 story featuring a teen or mother-in-law suite. Wide entry with tall ceilings greet you with LVP flooring that flows through the main areas. The Great Rm has a beautiful kitchen with white shaker cabinets featuring glass fronts on the top row to show off your favorite giftware. The farm sink has a window overlooking the backyard so you can keep an eye on the outdoor fun. There is a gas range (oven-cook top) plus another separate electric oven and a micro. Huge island with seating space opens to the dining and spacious living area highlighted by vaulted ceiling and modern lighting. There is a built-in desk area for homework, bill paying or planning meals. The primary suite is tucked in the back of the house for privacy with an elegant bath and WI closet. A 2nd suite with a living area and ensuite bath is split to the front of the house, also making a nice home office. Fabulous long covered patio w gas spigot. Directions: North on highway 75 to highway 380; turn left on highway 380; turn right on custer road the community is on the right. |
| Bedrooms | 4 | |
| Baths | 3 | |
| Year Built | 2024 | |
| Lot Size | Less Than .5 Acre | |
| Garage | 2 Car Garage | |
| HOA Dues | $850 Annually | |
| Property Type | Mckinney Single Family (New) | |
| Listing Status | Active | |
| Listed By | Janis Smith, Coldwell Banker Realty Plano | |
| Listing Price | $675,000 | |
| Schools: | ||
| Elem School | Mike and Janie Reeves | |
| Middle School | Lorene Rogers | |
| High School | Walnut Grove | |
| District | Prosper | |
| Bedrooms | 4 | |
| Baths | 3 | |
| Year Built | 2024 | |
| Lot Size | Less Than .5 Acre | |
| Garage | 2 Car Garage | |
| HOA Dues | $850 Annually | |
| Property Type | Mckinney Single Family (New) | |
| Listing Status | Active | |
| Listed By | Janis Smith, Coldwell Banker Realty Plano | |
| Listing Price | $675,000 | |
| Schools: | ||
| Elem School | Mike and Janie Reeves | |
| Middle School | Lorene Rogers | |
| High School | Walnut Grove | |
| District | Prosper | |
4120 Hollandwood Drive Includes:
Remarks: 2024 New Construction Never Lived In + Walnut Grove High School! Beautiful 1 story featuring a teen or mother-in-law suite. Wide entry with tall ceilings greet you with LVP flooring that flows through the main areas. The Great Rm has a beautiful kitchen with white shaker cabinets featuring glass fronts on the top row to show off your favorite giftware. The farm sink has a window overlooking the backyard so you can keep an eye on the outdoor fun. There is a gas range (oven-cook top) plus another separate electric oven and a micro. Huge island with seating space opens to the dining and spacious living area highlighted by vaulted ceiling and modern lighting. There is a built-in desk area for homework, bill paying or planning meals. The primary suite is tucked in the back of the house for privacy with an elegant bath and WI closet. A 2nd suite with a living area and ensuite bath is split to the front of the house, also making a nice home office. Fabulous long covered patio w gas spigot. Directions: North on highway 75 to highway 380; turn left on highway 380; turn right on custer road the community is on the right. |
| Additional Photos: | |||
 |
 |
 |
 |
 |
 |
 |
 |
NTREIS does not attempt to independently verify the currency, completeness, accuracy or authenticity of data contained herein.
Accordingly, the data is provided on an 'as is, as available' basis. Last Updated: 04-28-2024