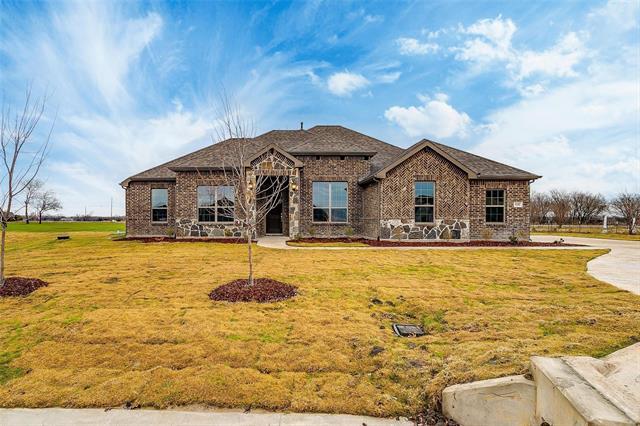8100 Honeywell Includes:
Remarks: MLS# 20542027 - Built by Altura Homes - Ready Now! ~ The perfect single-story 4 bedroom, 2 bath home with a 2-car garage offering 2161 SQFT of living space. Charming and well designed open floor plan were families can comfortably entertain a crowd or spend cozy evenings alone at home. Owners will enjoy the private oversized master bedroom with spa-like master bath features which includes separate his and hers sinks, a walk-in shower and a luxurious soaking tub. An oversized study, mud room with built in cabinets and charging station, a separate utility room and covered outdoor living space are all included in this beautiful, energy efficient, single-story home set on an acre home site. Call today to schedule an exclusive tour and make this your dream home!! Directions: East interstate thirty to exit 89; turn right on 1570 to westburn street; turn left; from west interstate thirty to exit 89, turn left at the stop sign; go under the overpass, turn right at the second stop; turn left at third stop on to 1570 to westburn street, turn left; from the north take 380 to 1570 turn right; then turn right at westburn. |
| Bedrooms | 4 | |
| Baths | 2 | |
| Year Built | 2024 | |
| Lot Size | 1 to < 3 Acres | |
| Garage | 2 Car Garage | |
| HOA Dues | $695 Annually | |
| Property Type | Greenville Single Family (New) | |
| Listing Status | Active | |
| Listed By | Ben Caballero, HomesUSA.com | |
| Listing Price | $497,379 | |
| Schools: | ||
| Elem School | Frances And Jeannette Lee | |
| Middle School | Caddo Mills | |
| High School | Caddomills | |
| District | Greenville | |
| Bedrooms | 4 | |
| Baths | 2 | |
| Year Built | 2024 | |
| Lot Size | 1 to < 3 Acres | |
| Garage | 2 Car Garage | |
| HOA Dues | $695 Annually | |
| Property Type | Greenville Single Family (New) | |
| Listing Status | Active | |
| Listed By | Ben Caballero, HomesUSA.com | |
| Listing Price | $497,379 | |
| Schools: | ||
| Elem School | Frances And Jeannette Lee | |
| Middle School | Caddo Mills | |
| High School | Caddomills | |
| District | Greenville | |
8100 Honeywell Includes:
Remarks: MLS# 20542027 - Built by Altura Homes - Ready Now! ~ The perfect single-story 4 bedroom, 2 bath home with a 2-car garage offering 2161 SQFT of living space. Charming and well designed open floor plan were families can comfortably entertain a crowd or spend cozy evenings alone at home. Owners will enjoy the private oversized master bedroom with spa-like master bath features which includes separate his and hers sinks, a walk-in shower and a luxurious soaking tub. An oversized study, mud room with built in cabinets and charging station, a separate utility room and covered outdoor living space are all included in this beautiful, energy efficient, single-story home set on an acre home site. Call today to schedule an exclusive tour and make this your dream home!! Directions: East interstate thirty to exit 89; turn right on 1570 to westburn street; turn left; from west interstate thirty to exit 89, turn left at the stop sign; go under the overpass, turn right at the second stop; turn left at third stop on to 1570 to westburn street, turn left; from the north take 380 to 1570 turn right; then turn right at westburn. |
| Additional Photos: | |||
 |
 |
 |
 |
 |
 |
 |
 |
NTREIS does not attempt to independently verify the currency, completeness, accuracy or authenticity of data contained herein.
Accordingly, the data is provided on an 'as is, as available' basis. Last Updated: 04-28-2024