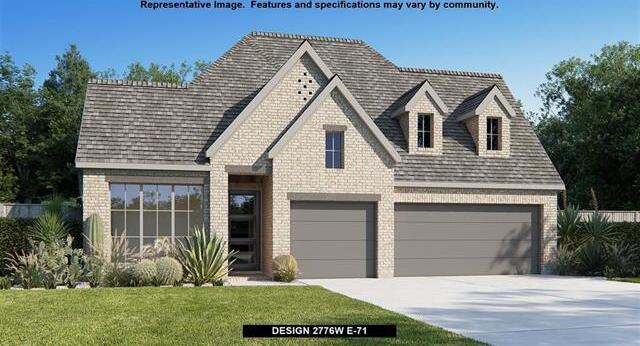13252 Meadow Cross Drive Includes:
Remarks: Welcoming entry framed by home office with French doors. Generous family room with wood mantel fireplace extends to kitchen and dining area. Island kitchen with built-in seating space, 5-burner gas cooktop and corner walk-in pantry. Primary suite offers a large wall of windows. Primary bathroom hosts a double door entry, dual vanities, garden tub, separate glass enclosed shower, two walk-in closets and a private entry to the utility room. Guest suite with full bathroom and walk-in closet. Secondary bedrooms feature walk-in closets. Covered backyard patio. Mud room off the three-car garage. Directions: From fort worth take one 30w to exit 1a toward walsh ranch parkway; exit and continue right onto walsh ranch parkway then turn right onto meadow cross drive; turn right onto meadow cross drive turn left onto meadow holly lane and the model property will be on your left at 2104 meadow holly lane. |
| Bedrooms | 4 | |
| Baths | 4 | |
| Year Built | 2024 | |
| Lot Size | Less Than .5 Acre | |
| Garage | 3 Car Garage | |
| HOA Dues | $214 Monthly | |
| Property Type | Fort Worth Single Family (New) | |
| Listing Status | Contract Accepted | |
| Listed By | Robert Moore, Perry Homes Realty LLC | |
| Listing Price | $667,900 | |
| Schools: | ||
| Elem School | Walsh | |
| Middle School | Aledo | |
| High School | Aledo | |
| District | Aledo | |
| Intermediate School | McAnally | |
| Bedrooms | 4 | |
| Baths | 4 | |
| Year Built | 2024 | |
| Lot Size | Less Than .5 Acre | |
| Garage | 3 Car Garage | |
| HOA Dues | $214 Monthly | |
| Property Type | Fort Worth Single Family (New) | |
| Listing Status | Contract Accepted | |
| Listed By | Robert Moore, Perry Homes Realty LLC | |
| Listing Price | $667,900 | |
| Schools: | ||
| Elem School | Walsh | |
| Middle School | Aledo | |
| High School | Aledo | |
| District | Aledo | |
| Intermediate School | McAnally | |
13252 Meadow Cross Drive Includes:
Remarks: Welcoming entry framed by home office with French doors. Generous family room with wood mantel fireplace extends to kitchen and dining area. Island kitchen with built-in seating space, 5-burner gas cooktop and corner walk-in pantry. Primary suite offers a large wall of windows. Primary bathroom hosts a double door entry, dual vanities, garden tub, separate glass enclosed shower, two walk-in closets and a private entry to the utility room. Guest suite with full bathroom and walk-in closet. Secondary bedrooms feature walk-in closets. Covered backyard patio. Mud room off the three-car garage. Directions: From fort worth take one 30w to exit 1a toward walsh ranch parkway; exit and continue right onto walsh ranch parkway then turn right onto meadow cross drive; turn right onto meadow cross drive turn left onto meadow holly lane and the model property will be on your left at 2104 meadow holly lane. |
| Additional Photos: | |||
 |
 |
 |
 |
 |
 |
 |
 |
NTREIS does not attempt to independently verify the currency, completeness, accuracy or authenticity of data contained herein.
Accordingly, the data is provided on an 'as is, as available' basis. Last Updated: 04-28-2024