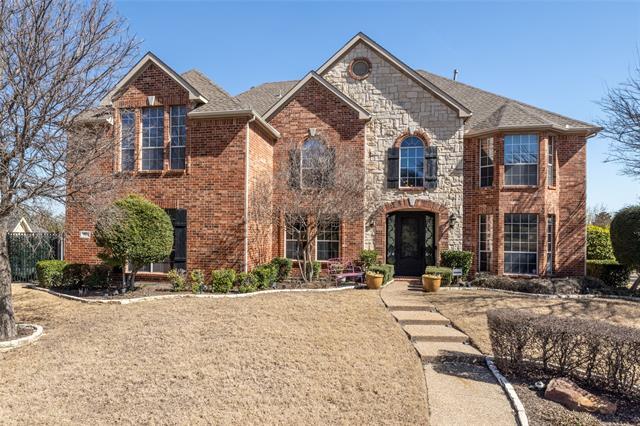715 Lakeway Drive Includes:
Remarks: You'll love coming home to this Drees Custom Home located in The Enclave at Hidden Lakes in Keller's only Golf Course Community! Beautiful Brick and Stone Elevation with stunning LOVE MY DOOR Iron Front Door. Main floor plan features Formal Living, Formal Dining, Executive Study, Kitchen and Breakfast Nook. The Kitchen has all the right stuff, including new granite island, gas cooktop with downdraft, Frigidaire Professional Built-in Refrigerator and walk-in pantry. Second-floor features 4 Texas-sized Bedrooms, Ensuite Bath with hall access, Jack & Jill Bath plus Game Room. Master Suite has sitting area, jetted tub & separate shower, separate vanities and walk-in closet. In addition to the 3-car side entry garage, the extended driveway has parking for 6 additional vehicles and an Auto-Iron Gate. Your fury friends will enjoy the shaded back yard with dog-run. Enjoy the best of community amenities including 3 pools, Club House, playgrounds, jogging trails, & sand volleyball. Directions: From 1709 (southlake boulevard and keller pkwy) go south on davis boulevard, right on bear creek parkway, left on lakeway drive. |
| Bedrooms | 4 | |
| Baths | 4 | |
| Year Built | 1999 | |
| Lot Size | Less Than .5 Acre | |
| Garage | 3 Car Garage | |
| HOA Dues | $680 Annually | |
| Property Type | Keller Single Family | |
| Listing Status | Active | |
| Listed By | Patty Stoner, Premier Realty Group, LLC | |
| Listing Price | $699,000 | |
| Schools: | ||
| Elem School | Hidden Lake | |
| Middle School | Keller | |
| High School | Keller | |
| District | Keller | |
| Intermediate School | Bear Creek | |
| Bedrooms | 4 | |
| Baths | 4 | |
| Year Built | 1999 | |
| Lot Size | Less Than .5 Acre | |
| Garage | 3 Car Garage | |
| HOA Dues | $680 Annually | |
| Property Type | Keller Single Family | |
| Listing Status | Active | |
| Listed By | Patty Stoner, Premier Realty Group, LLC | |
| Listing Price | $699,000 | |
| Schools: | ||
| Elem School | Hidden Lake | |
| Middle School | Keller | |
| High School | Keller | |
| District | Keller | |
| Intermediate School | Bear Creek | |
715 Lakeway Drive Includes:
Remarks: You'll love coming home to this Drees Custom Home located in The Enclave at Hidden Lakes in Keller's only Golf Course Community! Beautiful Brick and Stone Elevation with stunning LOVE MY DOOR Iron Front Door. Main floor plan features Formal Living, Formal Dining, Executive Study, Kitchen and Breakfast Nook. The Kitchen has all the right stuff, including new granite island, gas cooktop with downdraft, Frigidaire Professional Built-in Refrigerator and walk-in pantry. Second-floor features 4 Texas-sized Bedrooms, Ensuite Bath with hall access, Jack & Jill Bath plus Game Room. Master Suite has sitting area, jetted tub & separate shower, separate vanities and walk-in closet. In addition to the 3-car side entry garage, the extended driveway has parking for 6 additional vehicles and an Auto-Iron Gate. Your fury friends will enjoy the shaded back yard with dog-run. Enjoy the best of community amenities including 3 pools, Club House, playgrounds, jogging trails, & sand volleyball. Directions: From 1709 (southlake boulevard and keller pkwy) go south on davis boulevard, right on bear creek parkway, left on lakeway drive. |
| Additional Photos: | |||
 |
 |
 |
 |
 |
 |
 |
 |
NTREIS does not attempt to independently verify the currency, completeness, accuracy or authenticity of data contained herein.
Accordingly, the data is provided on an 'as is, as available' basis. Last Updated: 04-28-2024