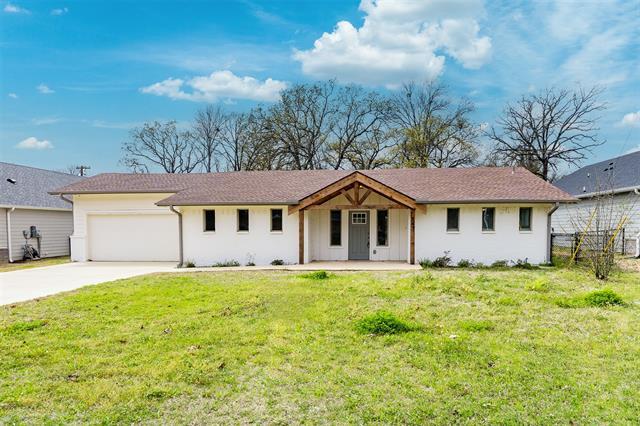349 Enchanted Drive Includes:
Remarks: One of the most sought after subdivisions on Cedar Creek Lake with launch ramps, park, pool and library! Enchanted Oaks! Every surface in this home was touched in this total remodel. In addition a two car garage was added. There is a full size laundry room with sink. The custom kitchen has quartz counter tops ,with under counter lighting, kitchen sink has a window to view the oversize fenced backyard. The kitchen is truly the focal point of this living space. The custom island has room for everyone and pulls in the family room, featuring an electric fireplace with an expansive vaulted ceiling. Room to create a separate dining room or use for additional living space or office. Master suite has an en-suite bath and an expanded walk in closet. Freshly poured concrete patio out the back door with access from the Master Bedroom. All new sod and landscape is in place. Transferrable lifetime warranty from Olshan. |
| Bedrooms | 3 | |
| Baths | 2 | |
| Year Built | 2021 | |
| Lot Size | Less Than .5 Acre | |
| Garage | 2 Car Garage | |
| Property Type | Enchanted Oaks Single Family | |
| Listing Status | Active | |
| Listed By | Debbie French, Ebby Halliday Realtors | |
| Listing Price | $380,000 | |
| Schools: | ||
| Middle School | Eustace | |
| High School | Eustace | |
| District | Eustace | |
| Primary School | Eustace | |
| Bedrooms | 3 | |
| Baths | 2 | |
| Year Built | 2021 | |
| Lot Size | Less Than .5 Acre | |
| Garage | 2 Car Garage | |
| Property Type | Enchanted Oaks Single Family | |
| Listing Status | Active | |
| Listed By | Debbie French, Ebby Halliday Realtors | |
| Listing Price | $380,000 | |
| Schools: | ||
| Middle School | Eustace | |
| High School | Eustace | |
| District | Eustace | |
| Primary School | Eustace | |
349 Enchanted Drive Includes:
Remarks: One of the most sought after subdivisions on Cedar Creek Lake with launch ramps, park, pool and library! Enchanted Oaks! Every surface in this home was touched in this total remodel. In addition a two car garage was added. There is a full size laundry room with sink. The custom kitchen has quartz counter tops ,with under counter lighting, kitchen sink has a window to view the oversize fenced backyard. The kitchen is truly the focal point of this living space. The custom island has room for everyone and pulls in the family room, featuring an electric fireplace with an expansive vaulted ceiling. Room to create a separate dining room or use for additional living space or office. Master suite has an en-suite bath and an expanded walk in closet. Freshly poured concrete patio out the back door with access from the Master Bedroom. All new sod and landscape is in place. Transferrable lifetime warranty from Olshan. |
| Additional Photos: | |||
 |
 |
 |
 |
 |
 |
 |
 |
NTREIS does not attempt to independently verify the currency, completeness, accuracy or authenticity of data contained herein.
Accordingly, the data is provided on an 'as is, as available' basis. Last Updated: 04-27-2024