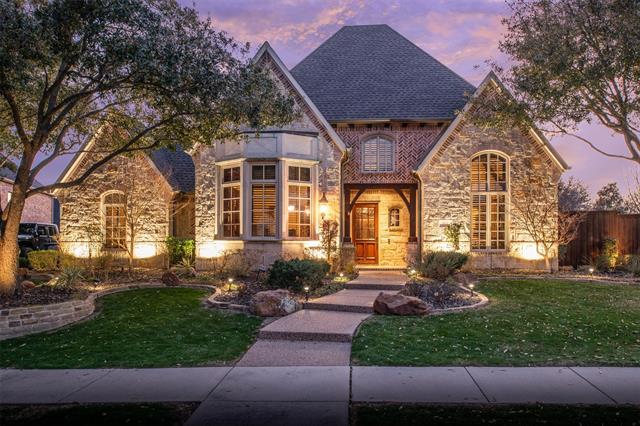1613 Pantego Lane Includes:
Remarks: Stunning details throughout this gorgeous Sanders home include vaulted ceilings, custom closets, plantation shutters, extensive millwork and a backyard meant for entertaining! The open layout features 2 bedrooms, 2.5 bathrooms on the first floor along with a private study and the second floor holds 3 bedrooms and bathrooms, gameroom and media room. Beautiful views of the backyard come from the kitchen and the main living areas as well as the primary suite. The oversized corner lot allowed space for a sport court, pool and slide, grilling and entertaining, storage and plenty of green space. Tall trees provide privacy as well. Walking distance to the elementary school as well as the new Steven Terrell Rec Center! |
| Bedrooms | 5 | |
| Baths | 6 | |
| Year Built | 2007 | |
| Lot Size | Less Than .5 Acre | |
| Garage | 3 Car Garage | |
| HOA Dues | $477 Semi-Annual | |
| Property Type | Allen Single Family | |
| Listing Status | Active | |
| Listed By | Pam Matlock, Matlock Real Estate Group | |
| Listing Price | $1,500,000 | |
| Schools: | ||
| Elem School | Evans | |
| Middle School | Ereckson | |
| High School | Allen | |
| District | Allen | |
| Bedrooms | 5 | |
| Baths | 6 | |
| Year Built | 2007 | |
| Lot Size | Less Than .5 Acre | |
| Garage | 3 Car Garage | |
| HOA Dues | $477 Semi-Annual | |
| Property Type | Allen Single Family | |
| Listing Status | Active | |
| Listed By | Pam Matlock, Matlock Real Estate Group | |
| Listing Price | $1,500,000 | |
| Schools: | ||
| Elem School | Evans | |
| Middle School | Ereckson | |
| High School | Allen | |
| District | Allen | |
1613 Pantego Lane Includes:
Remarks: Stunning details throughout this gorgeous Sanders home include vaulted ceilings, custom closets, plantation shutters, extensive millwork and a backyard meant for entertaining! The open layout features 2 bedrooms, 2.5 bathrooms on the first floor along with a private study and the second floor holds 3 bedrooms and bathrooms, gameroom and media room. Beautiful views of the backyard come from the kitchen and the main living areas as well as the primary suite. The oversized corner lot allowed space for a sport court, pool and slide, grilling and entertaining, storage and plenty of green space. Tall trees provide privacy as well. Walking distance to the elementary school as well as the new Steven Terrell Rec Center! |
| Additional Photos: | |||
 |
 |
 |
 |
 |
 |
 |
 |
NTREIS does not attempt to independently verify the currency, completeness, accuracy or authenticity of data contained herein.
Accordingly, the data is provided on an 'as is, as available' basis. Last Updated: 04-29-2024