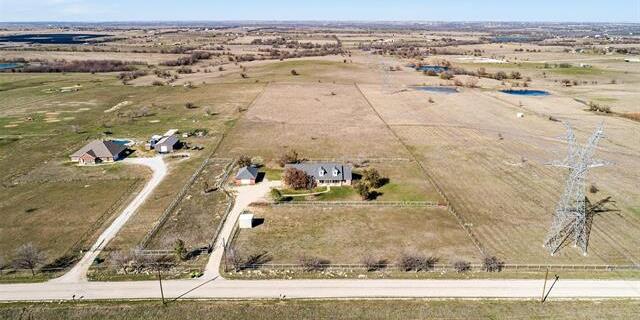10530 Bernard Road Includes:
Remarks: MOTIVATED SELLER!! AG EXEMPT, NO CITY TAXES!! VA ELIGIBLE!! Custom built 3 bedroom, 2.5+ bath home on 10.050 fenced acres with horse shed and SHOP. Country retreat offering a perfect blend of modern comfort and rustic charm. The main floor of the home is thoughtfully designed with an inviting living room, complete with a cozy fireplace and amazing views, luxurious primary suite with fireplace, a spa-like ensuite bath and walk in closet that doubles as a storm shelter or safe room, 2 secondary bedrooms, an office and a mud-room. The heart of the home is the gourmet kitchen, featuring sleek countertops, commercial grade appliances and ample storage for culinary enthusiasts. Other features of the home include a upstairs media room with a half bath, stained concrete floors in the main areas and carpeted bedrooms, a oversized 2 car attached garage with storage. Fenced for HORSES or LIVESTOCK and DETACHED oversized 2 car garage or SHOP with a sink, commode and storage. NO HOA, RV PARKING. |
| Bedrooms | 3 | |
| Baths | 4 | |
| Year Built | 2004 | |
| Lot Size | 10 to < 50 Acres | |
| Garage | 4 Car Garage | |
| Property Type | Sanger Single Family | |
| Listing Status | Active Under Contract | |
| Listed By | Vickie Hendricks, JPAR Flower Mound | |
| Listing Price | $700,000 | |
| Schools: | ||
| Elem School | Chisolm Trail | |
| High School | Sanger | |
| District | Sanger | |
| Intermediate School | Clear Creek | |
| Bedrooms | 3 | |
| Baths | 4 | |
| Year Built | 2004 | |
| Lot Size | 10 to < 50 Acres | |
| Garage | 4 Car Garage | |
| Property Type | Sanger Single Family | |
| Listing Status | Active Under Contract | |
| Listed By | Vickie Hendricks, JPAR Flower Mound | |
| Listing Price | $700,000 | |
| Schools: | ||
| Elem School | Chisolm Trail | |
| High School | Sanger | |
| District | Sanger | |
| Intermediate School | Clear Creek | |
10530 Bernard Road Includes:
Remarks: MOTIVATED SELLER!! AG EXEMPT, NO CITY TAXES!! VA ELIGIBLE!! Custom built 3 bedroom, 2.5+ bath home on 10.050 fenced acres with horse shed and SHOP. Country retreat offering a perfect blend of modern comfort and rustic charm. The main floor of the home is thoughtfully designed with an inviting living room, complete with a cozy fireplace and amazing views, luxurious primary suite with fireplace, a spa-like ensuite bath and walk in closet that doubles as a storm shelter or safe room, 2 secondary bedrooms, an office and a mud-room. The heart of the home is the gourmet kitchen, featuring sleek countertops, commercial grade appliances and ample storage for culinary enthusiasts. Other features of the home include a upstairs media room with a half bath, stained concrete floors in the main areas and carpeted bedrooms, a oversized 2 car attached garage with storage. Fenced for HORSES or LIVESTOCK and DETACHED oversized 2 car garage or SHOP with a sink, commode and storage. NO HOA, RV PARKING. |
| Additional Photos: | |||
 |
 |
 |
 |
 |
 |
 |
 |
NTREIS does not attempt to independently verify the currency, completeness, accuracy or authenticity of data contained herein.
Accordingly, the data is provided on an 'as is, as available' basis. Last Updated: 05-02-2024