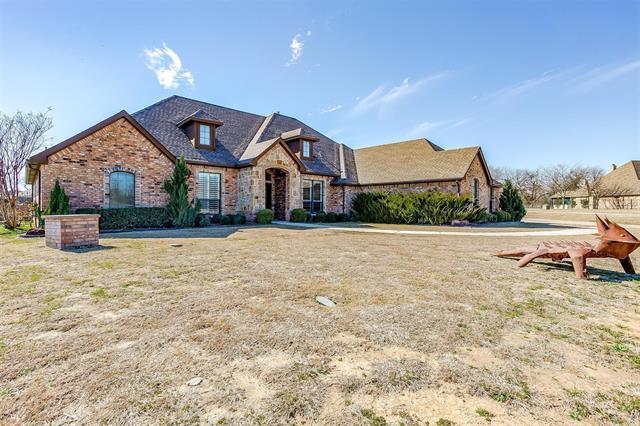4249 Yucca Flats Trail Includes:
Remarks: Located right outside the loop is the gated community, La Cantera West with 1 +acre lots, open skies and still close to all the amenities of the city. The one story home offers three bedrooms, three baths plus a designated office and media room. The layout is a split floor plan with a primary suite that offers privacy, his and her closets and access outdoors to the pool and hot tub. The large living space opens up to the cooks kitchen with bar seating with plenty of storage and a wet bar. The dining space is perfect for entertaining and set apart with the detailed beamed ceiling. Once you are outside, you have multiple options for entertaining, cooking out and enjoying the Texas sun. Don't miss the extra green space, three car garage and driveway space perfect for basketball or extra parking. |
| Bedrooms | 3 | |
| Baths | 3 | |
| Year Built | 2006 | |
| Lot Size | 1 to < 3 Acres | |
| Garage | 3 Car Garage | |
| HOA Dues | $750 Annually | |
| Property Type | Fort Worth Single Family | |
| Listing Status | Contract Accepted | |
| Listed By | Kellie Bullinger, League Real Estate | |
| Listing Price | $725,000 | |
| Schools: | ||
| Elem School | Eagle Heights | |
| High School | Azle | |
| District | Azle | |
| Bedrooms | 3 | |
| Baths | 3 | |
| Year Built | 2006 | |
| Lot Size | 1 to < 3 Acres | |
| Garage | 3 Car Garage | |
| HOA Dues | $750 Annually | |
| Property Type | Fort Worth Single Family | |
| Listing Status | Contract Accepted | |
| Listed By | Kellie Bullinger, League Real Estate | |
| Listing Price | $725,000 | |
| Schools: | ||
| Elem School | Eagle Heights | |
| High School | Azle | |
| District | Azle | |
4249 Yucca Flats Trail Includes:
Remarks: Located right outside the loop is the gated community, La Cantera West with 1 +acre lots, open skies and still close to all the amenities of the city. The one story home offers three bedrooms, three baths plus a designated office and media room. The layout is a split floor plan with a primary suite that offers privacy, his and her closets and access outdoors to the pool and hot tub. The large living space opens up to the cooks kitchen with bar seating with plenty of storage and a wet bar. The dining space is perfect for entertaining and set apart with the detailed beamed ceiling. Once you are outside, you have multiple options for entertaining, cooking out and enjoying the Texas sun. Don't miss the extra green space, three car garage and driveway space perfect for basketball or extra parking. |
| Additional Photos: | |||
 |
 |
 |
 |
 |
 |
 |
 |
NTREIS does not attempt to independently verify the currency, completeness, accuracy or authenticity of data contained herein.
Accordingly, the data is provided on an 'as is, as available' basis. Last Updated: 04-29-2024