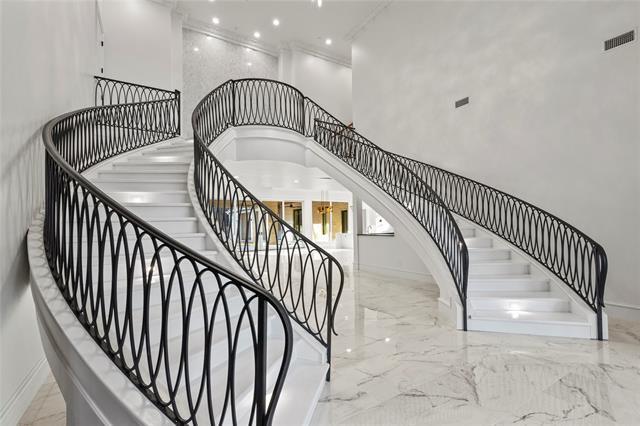1650 Lilac Lane Includes:
Remarks: J LAMBERT CUSTOM HOMES PRESENTS FRENCH-INSPIRED MASTERPIECE IN HILLS OF KINGSWOOD! Elegantly designed and prominently displayed on 0.74 acre lot. Beautiful drive-up with gated portecochere. Impressive 26 ft entry with double staircase leads to living area with 26 ft ceilings, wall of windows and doors overlooking backyard. Floorplan features 2 bedrooms down plus double office and versatile game room. Second living area down is nearly 1000 sq ft of living space with 72in linear FP, also with doors and windows overlooking 900 sq ft outdoor living space with built-in grill & FP, pool and spa ready for your custom design. Spacious primary suite is over 1300 sq ft, features sitting area, double closets, walk-in shower, stand-alone tub, and 560 sq ft private balcony. Home has 12 ft ceilings down, elevator, back staircase, mud area, utility rooms up and down, courtyard and patio off gameroom, wetbar outside media, two powder baths down. Buyer can choose interior selections. Directions: From dnt, exit lebanon, go west, left on rock creek parkway, check in at the gate. |
| Bedrooms | 5 | |
| Baths | 8 | |
| Year Built | 2024 | |
| Lot Size | .5 to < 1 Acre | |
| Garage | 4 Car Garage | |
| HOA Dues | $1650 Semi-Annual | |
| Property Type | Frisco Single Family (New) | |
| Listing Status | Active | |
| Listed By | Linda Baker, Briggs Freeman Sotheby's Int’l | |
| Listing Price | $8,999,999 | |
| Schools: | ||
| Elem School | Hicks | |
| Middle School | Arbor Creek | |
| High School | Hebron | |
| District | Lewisville | |
| Bedrooms | 5 | |
| Baths | 8 | |
| Year Built | 2024 | |
| Lot Size | .5 to < 1 Acre | |
| Garage | 4 Car Garage | |
| HOA Dues | $1650 Semi-Annual | |
| Property Type | Frisco Single Family (New) | |
| Listing Status | Active | |
| Listed By | Linda Baker, Briggs Freeman Sotheby's Int’l | |
| Listing Price | $8,999,999 | |
| Schools: | ||
| Elem School | Hicks | |
| Middle School | Arbor Creek | |
| High School | Hebron | |
| District | Lewisville | |
1650 Lilac Lane Includes:
Remarks: J LAMBERT CUSTOM HOMES PRESENTS FRENCH-INSPIRED MASTERPIECE IN HILLS OF KINGSWOOD! Elegantly designed and prominently displayed on 0.74 acre lot. Beautiful drive-up with gated portecochere. Impressive 26 ft entry with double staircase leads to living area with 26 ft ceilings, wall of windows and doors overlooking backyard. Floorplan features 2 bedrooms down plus double office and versatile game room. Second living area down is nearly 1000 sq ft of living space with 72in linear FP, also with doors and windows overlooking 900 sq ft outdoor living space with built-in grill & FP, pool and spa ready for your custom design. Spacious primary suite is over 1300 sq ft, features sitting area, double closets, walk-in shower, stand-alone tub, and 560 sq ft private balcony. Home has 12 ft ceilings down, elevator, back staircase, mud area, utility rooms up and down, courtyard and patio off gameroom, wetbar outside media, two powder baths down. Buyer can choose interior selections. Directions: From dnt, exit lebanon, go west, left on rock creek parkway, check in at the gate. |
| Additional Photos: | |||
 |
 |
 |
 |
 |
 |
 |
 |
NTREIS does not attempt to independently verify the currency, completeness, accuracy or authenticity of data contained herein.
Accordingly, the data is provided on an 'as is, as available' basis. Last Updated: 04-28-2024