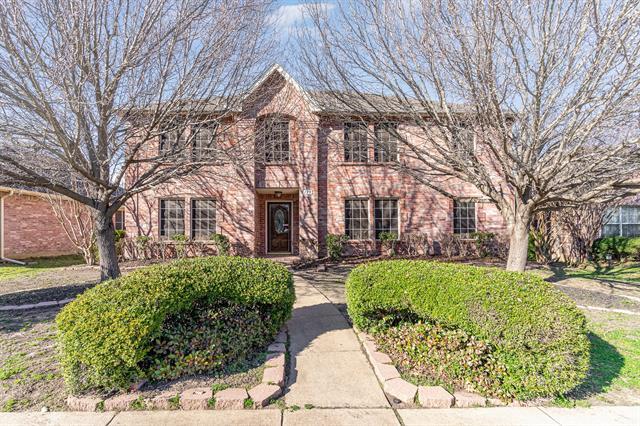119 Hunters Trail Includes:
Remarks: This spacious 4-bedroom, 2.5-bathroom home boasts 3,052 sq. ft. and is nestled in the coveted Fox Hollow Estates Neighborhood, offering easy access to highways, shopping, and dining. Step inside to discover a grand formal dining room to your right, leading into an open-concept living area, kitchen, and additional dining space. The main suite is conveniently located on the main floor, featuring a stand-up shower, garden tub, double sink vanity, and a generous walk-in closet. Upstairs, you'll find three large-sized bedrooms, a large second living area, and a well-appointed bathroom. Step outside to the tiled patio, surrounded by mature trees that provide ample shade, creating the perfect setting for outdoor entertaining. This home is a must-see! Directions: Take from us 77 north, turn right on south central boulevard, right on east red oak road, left on fox hollow and left on hunters trail. |
| Bedrooms | 4 | |
| Baths | 3 | |
| Year Built | 2003 | |
| Lot Size | Less Than .5 Acre | |
| Garage | 2 Car Garage | |
| HOA Dues | $200 Annually | |
| Property Type | Red Oak Single Family | |
| Listing Status | Active | |
| Listed By | Holly Brittner, MARK SPAIN REAL ESTATE | |
| Listing Price | $419,900 | |
| Schools: | ||
| Elem School | Red Oak | |
| Middle School | Red Oak | |
| High School | Red Oak | |
| District | Red Oak | |
| Bedrooms | 4 | |
| Baths | 3 | |
| Year Built | 2003 | |
| Lot Size | Less Than .5 Acre | |
| Garage | 2 Car Garage | |
| HOA Dues | $200 Annually | |
| Property Type | Red Oak Single Family | |
| Listing Status | Active | |
| Listed By | Holly Brittner, MARK SPAIN REAL ESTATE | |
| Listing Price | $419,900 | |
| Schools: | ||
| Elem School | Red Oak | |
| Middle School | Red Oak | |
| High School | Red Oak | |
| District | Red Oak | |
119 Hunters Trail Includes:
Remarks: This spacious 4-bedroom, 2.5-bathroom home boasts 3,052 sq. ft. and is nestled in the coveted Fox Hollow Estates Neighborhood, offering easy access to highways, shopping, and dining. Step inside to discover a grand formal dining room to your right, leading into an open-concept living area, kitchen, and additional dining space. The main suite is conveniently located on the main floor, featuring a stand-up shower, garden tub, double sink vanity, and a generous walk-in closet. Upstairs, you'll find three large-sized bedrooms, a large second living area, and a well-appointed bathroom. Step outside to the tiled patio, surrounded by mature trees that provide ample shade, creating the perfect setting for outdoor entertaining. This home is a must-see! Directions: Take from us 77 north, turn right on south central boulevard, right on east red oak road, left on fox hollow and left on hunters trail. |
| Additional Photos: | |||
 |
 |
 |
 |
 |
 |
 |
 |
NTREIS does not attempt to independently verify the currency, completeness, accuracy or authenticity of data contained herein.
Accordingly, the data is provided on an 'as is, as available' basis. Last Updated: 04-27-2024