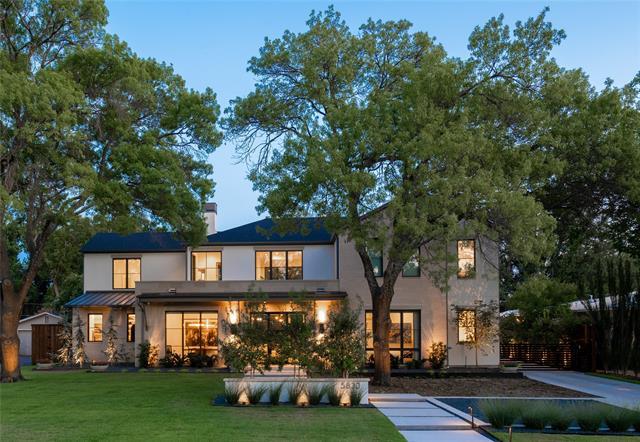5830 Boca Raton Drive Includes:
Remarks: Rosewood Custom Builders owner personal home completed in 2022. Primary & guest downstairs. Sub-Zero Wolf Cove appliances. Oversized kitchen & prep kitchen. Temp controlled wine room. Outdoor living with Phantom screen, Isokern fireplace, fans, turf backyard, Wolf grill+side burner, Mosquito-Nix system. Primary suite with sitting area, oversized walk-in shower with 2 shower heads & linear drain, LED mirrors, towel warmer, his & hers closets. Mud room with 2nd Sub-Zero refrigerator&freezer. Exercise room with dedicated circuits for equipment. 2nd study homework room. Oversized game room. Gated driveway. Lincoln windows. Steel doors. 4 HVAC units (main, master, upstairs, wine). Linear slot diffusers. Nest thermostats. Spray foam insulation. Level 4 smooth walls. Tankless hot water. 7.5” plank oak floors. Epoxy garage floor. Designer lighting. Emtek hardware. Lutron window shades. Blackout drapes at all bedrooms. Brizo faucets throughout. Walk to Mi Cocina, Whole Foods & more. Directions: Head north on preston from royal lane; turn left (west) on boca raton drive; house is on south side of the street facing north. |
| Bedrooms | 5 | |
| Baths | 6 | |
| Year Built | 2022 | |
| Lot Size | Less Than .5 Acre | |
| Garage | 3 Car Garage | |
| Property Type | Dallas Single Family (New) | |
| Listing Status | Active | |
| Listed By | Chris Dauwe, Rosewood Custom Realty, LLC | |
| Listing Price | $4,095,000 | |
| Schools: | ||
| Elem School | Pershing | |
| Middle School | Benjamin Franklin | |
| High School | Hillcrest | |
| District | Dallas | |
| Bedrooms | 5 | |
| Baths | 6 | |
| Year Built | 2022 | |
| Lot Size | Less Than .5 Acre | |
| Garage | 3 Car Garage | |
| Property Type | Dallas Single Family (New) | |
| Listing Status | Active | |
| Listed By | Chris Dauwe, Rosewood Custom Realty, LLC | |
| Listing Price | $4,095,000 | |
| Schools: | ||
| Elem School | Pershing | |
| Middle School | Benjamin Franklin | |
| High School | Hillcrest | |
| District | Dallas | |
5830 Boca Raton Drive Includes:
Remarks: Rosewood Custom Builders owner personal home completed in 2022. Primary & guest downstairs. Sub-Zero Wolf Cove appliances. Oversized kitchen & prep kitchen. Temp controlled wine room. Outdoor living with Phantom screen, Isokern fireplace, fans, turf backyard, Wolf grill+side burner, Mosquito-Nix system. Primary suite with sitting area, oversized walk-in shower with 2 shower heads & linear drain, LED mirrors, towel warmer, his & hers closets. Mud room with 2nd Sub-Zero refrigerator&freezer. Exercise room with dedicated circuits for equipment. 2nd study homework room. Oversized game room. Gated driveway. Lincoln windows. Steel doors. 4 HVAC units (main, master, upstairs, wine). Linear slot diffusers. Nest thermostats. Spray foam insulation. Level 4 smooth walls. Tankless hot water. 7.5” plank oak floors. Epoxy garage floor. Designer lighting. Emtek hardware. Lutron window shades. Blackout drapes at all bedrooms. Brizo faucets throughout. Walk to Mi Cocina, Whole Foods & more. Directions: Head north on preston from royal lane; turn left (west) on boca raton drive; house is on south side of the street facing north. |
| Additional Photos: | |||
 |
 |
 |
 |
 |
 |
 |
 |
NTREIS does not attempt to independently verify the currency, completeness, accuracy or authenticity of data contained herein.
Accordingly, the data is provided on an 'as is, as available' basis. Last Updated: 04-29-2024