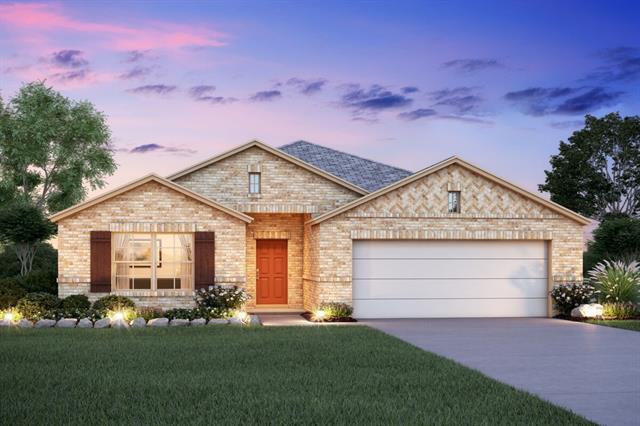1809 Huisache Street Includes:
Remarks: Built by M-I Homes. This 1-story home boasts 4 bedrooms, 2 bathrooms, a 2-car garage, and modern, stylish finishes throughout. As you step onto the covered porch and enter the home, you will immediately notice the thoughtful layout and luxury vinyl plank flooring. 2 private bedrooms and a full bathroom are located just off the entry, providing a private space for guests or family members. A separate hallway leads to a large laundry room and another bedroom. The heart of the home is the open and seamless living areas, where the kitchen, dining room, and family room flow together effortlessly. The kitchen is a chef's dream, with granite countertops, upper and lower cabinets, and an oversized island that is perfect for meal prep or entertaining. The owner's suite is a true retreat, with a private entry off the family room, and double doors open to a luxurious owner's bath, which features an impressive walk-in closet, dual sinks, and an oversized walk-in shower. Schedule your visit today! Directions: Heading south on interstate 30w and us sixty seven south in royse city, travel onto interstate thirty frontage road; continue on interstate thirty frontage road and exit right onto fm 2642 north; in 0; three miles turn right onto lakewood lane; continue on lakewood lane, just past the intersection with bayberry drive, and the model will be on your right. |
| Bedrooms | 4 | |
| Baths | 2 | |
| Year Built | 2024 | |
| Lot Size | Less Than .5 Acre | |
| Garage | 2 Car Garage | |
| HOA Dues | $519 Annually | |
| Property Type | Royse City Single Family (New) | |
| Listing Status | Contract Accepted | |
| Listed By | Cassian Bernard, Escape Realty | |
| Listing Price | $329,990 | |
| Schools: | ||
| Elem School | Ruth Cherry | |
| Middle School | Ouida Baley | |
| High School | Royse City | |
| District | Royse City | |
| Bedrooms | 4 | |
| Baths | 2 | |
| Year Built | 2024 | |
| Lot Size | Less Than .5 Acre | |
| Garage | 2 Car Garage | |
| HOA Dues | $519 Annually | |
| Property Type | Royse City Single Family (New) | |
| Listing Status | Contract Accepted | |
| Listed By | Cassian Bernard, Escape Realty | |
| Listing Price | $329,990 | |
| Schools: | ||
| Elem School | Ruth Cherry | |
| Middle School | Ouida Baley | |
| High School | Royse City | |
| District | Royse City | |
1809 Huisache Street Includes:
Remarks: Built by M-I Homes. This 1-story home boasts 4 bedrooms, 2 bathrooms, a 2-car garage, and modern, stylish finishes throughout. As you step onto the covered porch and enter the home, you will immediately notice the thoughtful layout and luxury vinyl plank flooring. 2 private bedrooms and a full bathroom are located just off the entry, providing a private space for guests or family members. A separate hallway leads to a large laundry room and another bedroom. The heart of the home is the open and seamless living areas, where the kitchen, dining room, and family room flow together effortlessly. The kitchen is a chef's dream, with granite countertops, upper and lower cabinets, and an oversized island that is perfect for meal prep or entertaining. The owner's suite is a true retreat, with a private entry off the family room, and double doors open to a luxurious owner's bath, which features an impressive walk-in closet, dual sinks, and an oversized walk-in shower. Schedule your visit today! Directions: Heading south on interstate 30w and us sixty seven south in royse city, travel onto interstate thirty frontage road; continue on interstate thirty frontage road and exit right onto fm 2642 north; in 0; three miles turn right onto lakewood lane; continue on lakewood lane, just past the intersection with bayberry drive, and the model will be on your right. |
| Additional Photos: | |||
 |
 |
 |
 |
 |
 |
 |
 |
NTREIS does not attempt to independently verify the currency, completeness, accuracy or authenticity of data contained herein.
Accordingly, the data is provided on an 'as is, as available' basis. Last Updated: 04-27-2024