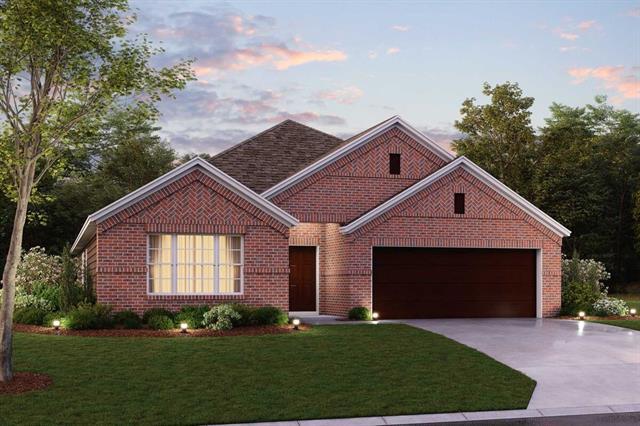3716 Cedar Elm Trail Includes:
Remarks: Built by M-I Homes. Welcome to your new dream home at 3716 Cedar Elm Trail at Sagebrook! This stunning 1-story home boasts a modern open floorplan and the beauty of our upgraded Platinum package. With 4 spacious bedrooms, 2 beautiful bathrooms, and a 2-car garage, this home is designed for comfort, convenience, and style. As you enter, you'll be amazed by the thoughtful layout and wood-look tile flooring. The well-appointed kitchen is a chef's paradise with granite countertops, stainless steel appliances, and a spacious pantry. The open concept seamlessly connects the kitchen to the dining area and living room, perfect for entertaining guests or spending quality time with family. Each bedroom is a peaceful sanctuary, designed to help you relax and recharge. The bathrooms are tastefully designed and equipped with modern fixtures, providing a spa-like experience in the comfort of your own home. The covered patio provides a beautiful place to relax outdoors. Schedule your visit today! Directions: Traveling on interstate 35e north, take exit 465b toward route 377 and ft worth drive; turn left onto fort worth drive; you’ll pass by seven eleven on the left; continue onto fort worth drive and the community will be located on your right. |
| Bedrooms | 4 | |
| Baths | 2 | |
| Year Built | 2024 | |
| Lot Size | Less Than .5 Acre | |
| Garage | 2 Car Garage | |
| HOA Dues | $1200 Annually | |
| Property Type | Denton Single Family (New) | |
| Listing Status | Contract Accepted | |
| Listed By | Cassian Bernard, Escape Realty | |
| Listing Price | $416,479 | |
| Schools: | ||
| Elem School | Borman | |
| Middle School | Mcmath | |
| High School | Denton | |
| District | Denton | |
| Bedrooms | 4 | |
| Baths | 2 | |
| Year Built | 2024 | |
| Lot Size | Less Than .5 Acre | |
| Garage | 2 Car Garage | |
| HOA Dues | $1200 Annually | |
| Property Type | Denton Single Family (New) | |
| Listing Status | Contract Accepted | |
| Listed By | Cassian Bernard, Escape Realty | |
| Listing Price | $416,479 | |
| Schools: | ||
| Elem School | Borman | |
| Middle School | Mcmath | |
| High School | Denton | |
| District | Denton | |
3716 Cedar Elm Trail Includes:
Remarks: Built by M-I Homes. Welcome to your new dream home at 3716 Cedar Elm Trail at Sagebrook! This stunning 1-story home boasts a modern open floorplan and the beauty of our upgraded Platinum package. With 4 spacious bedrooms, 2 beautiful bathrooms, and a 2-car garage, this home is designed for comfort, convenience, and style. As you enter, you'll be amazed by the thoughtful layout and wood-look tile flooring. The well-appointed kitchen is a chef's paradise with granite countertops, stainless steel appliances, and a spacious pantry. The open concept seamlessly connects the kitchen to the dining area and living room, perfect for entertaining guests or spending quality time with family. Each bedroom is a peaceful sanctuary, designed to help you relax and recharge. The bathrooms are tastefully designed and equipped with modern fixtures, providing a spa-like experience in the comfort of your own home. The covered patio provides a beautiful place to relax outdoors. Schedule your visit today! Directions: Traveling on interstate 35e north, take exit 465b toward route 377 and ft worth drive; turn left onto fort worth drive; you’ll pass by seven eleven on the left; continue onto fort worth drive and the community will be located on your right. |
| Additional Photos: | |||
 |
 |
 |
 |
 |
 |
 |
 |
NTREIS does not attempt to independently verify the currency, completeness, accuracy or authenticity of data contained herein.
Accordingly, the data is provided on an 'as is, as available' basis. Last Updated: 04-29-2024