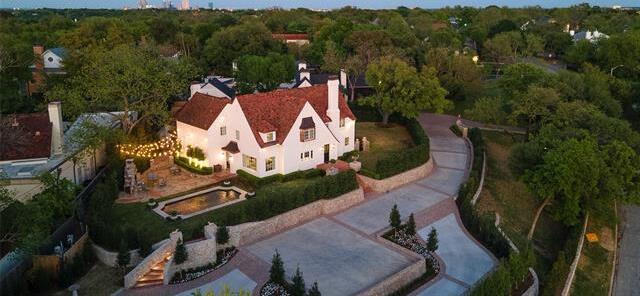5700 Westover Court Includes:
Remarks: Nestled on nearly an acre of meticulously landscaped grounds, this captivating English Tudor epitomizes luxury living. Merging timeless elegance with modern comforts, this remarkable estate has undergone a meticulous transformation, resulting in an unparalleled residence. Upon crossing the threshold, guests are greeted by an atmosphere of refined sophistication and meticulous craftsmanship. Spanning 5,450 square feet, each space within this residence has exquisite design elements, contributing to an ambiance of opulence and grandeur. The second-floor primary suite is a sanctuary of indulgence, featuring a sprawling walk-in closet that exceeds all expectations. Outside, the enchanting patio and sprawling yard beckon both relaxation and entertainment, boasting a stunning pool and verdant landscaping that form a tranquil retreat. This residence represents the pinnacle of luxurious living and is an absolute must-see for discerning buyers. Directions: Camp bowie, west on byers avenue, first right onto westover court; private drive and home is on the left. |
| Bedrooms | 4 | |
| Baths | 5 | |
| Year Built | 1940 | |
| Lot Size | .5 to < 1 Acre | |
| Garage | 3 Car Garage | |
| Property Type | Westover Hills Single Family | |
| Listing Status | Active | |
| Listed By | Joseph Berkes, Williams Trew Real Estate | |
| Listing Price | $3,600,000 | |
| Schools: | ||
| Elem School | Phillips M | |
| Middle School | Monnig | |
| High School | Arlington Heights | |
| District | Fort Worth | |
| Bedrooms | 4 | |
| Baths | 5 | |
| Year Built | 1940 | |
| Lot Size | .5 to < 1 Acre | |
| Garage | 3 Car Garage | |
| Property Type | Westover Hills Single Family | |
| Listing Status | Active | |
| Listed By | Joseph Berkes, Williams Trew Real Estate | |
| Listing Price | $3,600,000 | |
| Schools: | ||
| Elem School | Phillips M | |
| Middle School | Monnig | |
| High School | Arlington Heights | |
| District | Fort Worth | |
5700 Westover Court Includes:
Remarks: Nestled on nearly an acre of meticulously landscaped grounds, this captivating English Tudor epitomizes luxury living. Merging timeless elegance with modern comforts, this remarkable estate has undergone a meticulous transformation, resulting in an unparalleled residence. Upon crossing the threshold, guests are greeted by an atmosphere of refined sophistication and meticulous craftsmanship. Spanning 5,450 square feet, each space within this residence has exquisite design elements, contributing to an ambiance of opulence and grandeur. The second-floor primary suite is a sanctuary of indulgence, featuring a sprawling walk-in closet that exceeds all expectations. Outside, the enchanting patio and sprawling yard beckon both relaxation and entertainment, boasting a stunning pool and verdant landscaping that form a tranquil retreat. This residence represents the pinnacle of luxurious living and is an absolute must-see for discerning buyers. Directions: Camp bowie, west on byers avenue, first right onto westover court; private drive and home is on the left. |
| Additional Photos: | |||
 |
 |
 |
 |
 |
 |
 |
 |
NTREIS does not attempt to independently verify the currency, completeness, accuracy or authenticity of data contained herein.
Accordingly, the data is provided on an 'as is, as available' basis. Last Updated: 04-27-2024