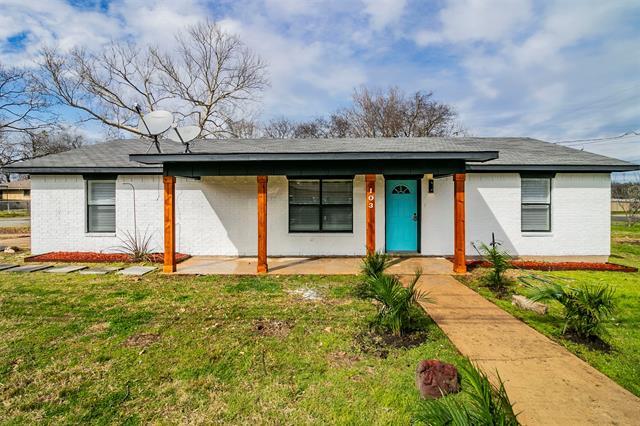103 W Young Street Includes:
Remarks: Come check out this redesigned floor plan in the heart of Howe! This spacious home is unlike any in the area, featuring high ceilings and an open concept kitchen that flows back into a large living room or entertainment space. This gorgeous kitchen reno is at the heart of the home boasting a waterfall island with seating, new appliances, open shelving and a modern backsplash. Three of the bedrooms with FULL en suite baths are spread out to ensure maximum privacy and space. The yard surrounding this slightly larger lot is a blank canvas to design your dream outdoor space which includes an underground storm shelter. Please schedule through Showingtime to walk this stunning home before it's gone! |
| Bedrooms | 5 | |
| Baths | 4 | |
| Year Built | 1988 | |
| Lot Size | Less Than .5 Acre | |
| Property Type | Howe Single Family | |
| Listing Status | Contract Accepted | |
| Listed By | Casey Smith, Texcel Real Estate, LLC | |
| Listing Price | $327,000 | |
| Schools: | ||
| Elem School | Summit Hill | |
| Middle School | Howe | |
| High School | Howe | |
| District | Howe | |
| Intermediate School | Howe | |
| Bedrooms | 5 | |
| Baths | 4 | |
| Year Built | 1988 | |
| Lot Size | Less Than .5 Acre | |
| Property Type | Howe Single Family | |
| Listing Status | Contract Accepted | |
| Listed By | Casey Smith, Texcel Real Estate, LLC | |
| Listing Price | $327,000 | |
| Schools: | ||
| Elem School | Summit Hill | |
| Middle School | Howe | |
| High School | Howe | |
| District | Howe | |
| Intermediate School | Howe | |
103 W Young Street Includes:
Remarks: Come check out this redesigned floor plan in the heart of Howe! This spacious home is unlike any in the area, featuring high ceilings and an open concept kitchen that flows back into a large living room or entertainment space. This gorgeous kitchen reno is at the heart of the home boasting a waterfall island with seating, new appliances, open shelving and a modern backsplash. Three of the bedrooms with FULL en suite baths are spread out to ensure maximum privacy and space. The yard surrounding this slightly larger lot is a blank canvas to design your dream outdoor space which includes an underground storm shelter. Please schedule through Showingtime to walk this stunning home before it's gone! |
| Additional Photos: | |||
 |
 |
 |
 |
 |
 |
 |
 |
NTREIS does not attempt to independently verify the currency, completeness, accuracy or authenticity of data contained herein.
Accordingly, the data is provided on an 'as is, as available' basis. Last Updated: 04-28-2024