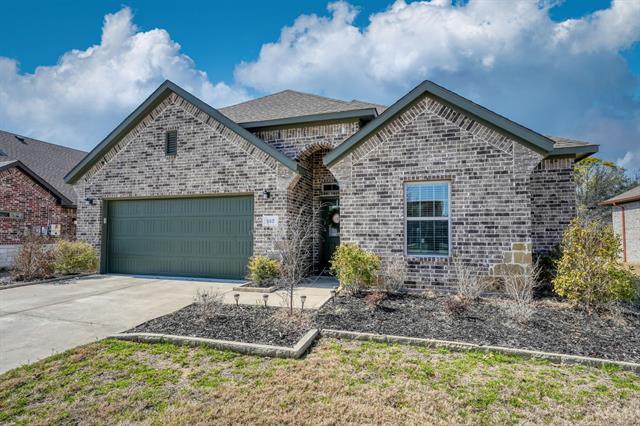557 S Utah Street Includes:
Remarks: Step into this charming one-story home, conveniently located just steps away from Lykins Elementary. As you enter, you are greeted by beautiful laminate wood floors that invite you into the space. Adjacent to the entry, you'll find a tastefully appointed secondary bathroom accompanied by two generously sized bedrooms. The expansive open kitchen boasts ample cabinet space, a breakfast bar, and floods of natural light, making it a focal point for gatherings. The family room is adorned with recessed lighting, a decorative fireplace, abundant wall space, and picturesque views of the backyard. The Owner's Retreat showcases stunning vaulted ceilings, a luxurious walk-in shower, double sinks, plentiful cabinet space, and a spacious walk-in closet. Step outside into the expansive backyard oasis, complete with a covered patio, perfect for unwinding after a long day, relishing in the captivating sunset, or hosting memorable family gatherings. Welcome home to comfort, elegance, and convenience. |
| Bedrooms | 3 | |
| Baths | 2 | |
| Year Built | 2020 | |
| Lot Size | Less Than .5 Acre | |
| Garage | 2 Car Garage | |
| Property Type | Celina Single Family | |
| Listing Status | Active | |
| Listed By | Scott Neal, Scott Neal Real Estate | |
| Listing Price | $380,000 | |
| Schools: | ||
| Elem School | Marcy Lykins | |
| Middle School | Jerry And Linda Moore | |
| High School | Celina | |
| District | Celina | |
| Primary School | Celina | |
| Bedrooms | 3 | |
| Baths | 2 | |
| Year Built | 2020 | |
| Lot Size | Less Than .5 Acre | |
| Garage | 2 Car Garage | |
| Property Type | Celina Single Family | |
| Listing Status | Active | |
| Listed By | Scott Neal, Scott Neal Real Estate | |
| Listing Price | $380,000 | |
| Schools: | ||
| Elem School | Marcy Lykins | |
| Middle School | Jerry And Linda Moore | |
| High School | Celina | |
| District | Celina | |
| Primary School | Celina | |
557 S Utah Street Includes:
Remarks: Step into this charming one-story home, conveniently located just steps away from Lykins Elementary. As you enter, you are greeted by beautiful laminate wood floors that invite you into the space. Adjacent to the entry, you'll find a tastefully appointed secondary bathroom accompanied by two generously sized bedrooms. The expansive open kitchen boasts ample cabinet space, a breakfast bar, and floods of natural light, making it a focal point for gatherings. The family room is adorned with recessed lighting, a decorative fireplace, abundant wall space, and picturesque views of the backyard. The Owner's Retreat showcases stunning vaulted ceilings, a luxurious walk-in shower, double sinks, plentiful cabinet space, and a spacious walk-in closet. Step outside into the expansive backyard oasis, complete with a covered patio, perfect for unwinding after a long day, relishing in the captivating sunset, or hosting memorable family gatherings. Welcome home to comfort, elegance, and convenience. |
| Additional Photos: | |||
 |
 |
 |
 |
 |
 |
 |
 |
NTREIS does not attempt to independently verify the currency, completeness, accuracy or authenticity of data contained herein.
Accordingly, the data is provided on an 'as is, as available' basis. Last Updated: 04-27-2024