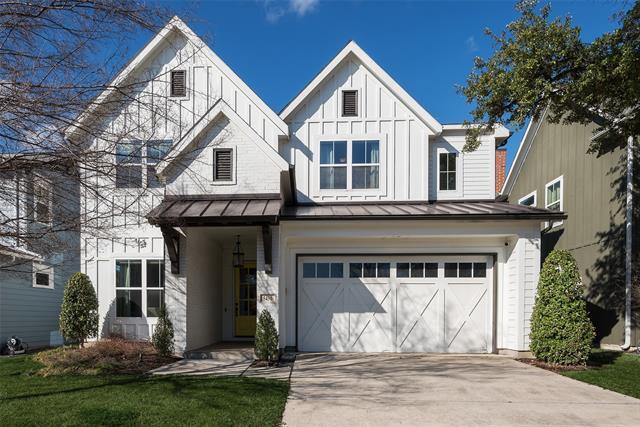5431 Richmond Avenue Includes:
Remarks: This bright and airy transitional farmhouse complete w. 4 beds and 3.1 baths offers gracious living in the heart of east Dallas. The thoughtfully designed layout allows for easy entertaining and family living. Enter to a gracious foyer flanked by a study, both clad in custom wallpaper. Venture further into the dbl height dining room w. dry bar featuring dual wine fridges. The family room opens to the island kitchen w. SS appliances, gas cooktop, and custom cabinetry. The primary features custom drapes, blackout shades, oversized walk-in closet and a spa bath w. walk-in shower, soaking tub, and dual vanities. 3 additional bedrooms, 2 FB, and game room complete the 2nd level. Outside find a custom pool, surrounded by mature landscaping. Additional features include a water softening system, tankless hot water heater, lg utility room and walk-in pantry. Situated on one of the best blocks in Vickery Place this home is walkable to restaurants and shops along Henderson and Greenville Aves. Directions: East on henderson, north on glencoe, east on richmond; gps. |
| Bedrooms | 4 | |
| Baths | 4 | |
| Year Built | 2016 | |
| Lot Size | Less Than .5 Acre | |
| Garage | 2 Car Garage | |
| Property Type | Dallas Single Family | |
| Listing Status | Active | |
| Listed By | Chris Kimbrough, Compass RE Texas, LLC. | |
| Listing Price | $1,725,000 | |
| Schools: | ||
| Elem School | Geneva Heights | |
| Middle School | Long | |
| High School | Wilson | |
| District | Dallas | |
| Bedrooms | 4 | |
| Baths | 4 | |
| Year Built | 2016 | |
| Lot Size | Less Than .5 Acre | |
| Garage | 2 Car Garage | |
| Property Type | Dallas Single Family | |
| Listing Status | Active | |
| Listed By | Chris Kimbrough, Compass RE Texas, LLC. | |
| Listing Price | $1,725,000 | |
| Schools: | ||
| Elem School | Geneva Heights | |
| Middle School | Long | |
| High School | Wilson | |
| District | Dallas | |
5431 Richmond Avenue Includes:
Remarks: This bright and airy transitional farmhouse complete w. 4 beds and 3.1 baths offers gracious living in the heart of east Dallas. The thoughtfully designed layout allows for easy entertaining and family living. Enter to a gracious foyer flanked by a study, both clad in custom wallpaper. Venture further into the dbl height dining room w. dry bar featuring dual wine fridges. The family room opens to the island kitchen w. SS appliances, gas cooktop, and custom cabinetry. The primary features custom drapes, blackout shades, oversized walk-in closet and a spa bath w. walk-in shower, soaking tub, and dual vanities. 3 additional bedrooms, 2 FB, and game room complete the 2nd level. Outside find a custom pool, surrounded by mature landscaping. Additional features include a water softening system, tankless hot water heater, lg utility room and walk-in pantry. Situated on one of the best blocks in Vickery Place this home is walkable to restaurants and shops along Henderson and Greenville Aves. Directions: East on henderson, north on glencoe, east on richmond; gps. |
| Additional Photos: | |||
 |
 |
 |
 |
 |
 |
 |
 |
NTREIS does not attempt to independently verify the currency, completeness, accuracy or authenticity of data contained herein.
Accordingly, the data is provided on an 'as is, as available' basis. Last Updated: 04-28-2024