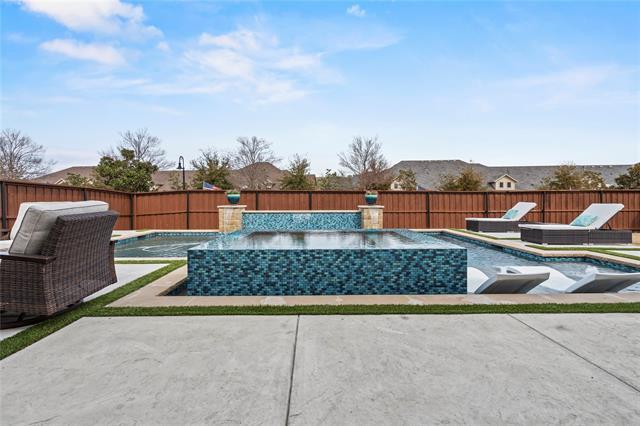1117 Prairie Ridge Lane Includes:
Remarks: NEW LISTING! Modern elegance meets comfort in this 5-bedroom, 5-bathroom sanctuary. Open floor plan that seamlessly blends chic design with functionality. The gourmet kitchen boasts top-of-the-line appliances and a large island, perfect for culinary creations.. The primary suite is a true retreat with a spa-like en suite bathroom and a walk-in closet that will make any fashionista swoon. Entertain in style on the extended covered patio, or take a dip in the sparkling swimming pool—your own private paradise awaits. The community amenities are second to none. Enjoy a resort-style pool, a sand beach with volleyball, a marina, sailing center, and scenic walking trails—every day is a vacation. Located in a sought-after area, this home offers the perfect blend of luxury and leisure. Whether you're hosting a soirée or simply unwinding after a long day, this home is designed for those who appreciate the finer things in life. Don't miss out on the chance to call this property your own. Directions: From interstate thirty exit north on collins to community on right just past green oaks; from 183e exit industrial 157 exit, south bound to viridian community on your left. |
| Bedrooms | 5 | |
| Baths | 5 | |
| Year Built | 2017 | |
| Lot Size | Less Than .5 Acre | |
| Garage | 3 Car Garage | |
| HOA Dues | $950 Annually | |
| Property Type | Arlington Single Family | |
| Listing Status | Contract Accepted | |
| Listed By | Julian Williams, Compass RE Texas, LLC | |
| Listing Price | $985,000 | |
| Schools: | ||
| Elem School | Viridian | |
| High School | Trinity | |
| District | Hurst Euless Bedford | |
| Bedrooms | 5 | |
| Baths | 5 | |
| Year Built | 2017 | |
| Lot Size | Less Than .5 Acre | |
| Garage | 3 Car Garage | |
| HOA Dues | $950 Annually | |
| Property Type | Arlington Single Family | |
| Listing Status | Contract Accepted | |
| Listed By | Julian Williams, Compass RE Texas, LLC | |
| Listing Price | $985,000 | |
| Schools: | ||
| Elem School | Viridian | |
| High School | Trinity | |
| District | Hurst Euless Bedford | |
1117 Prairie Ridge Lane Includes:
Remarks: NEW LISTING! Modern elegance meets comfort in this 5-bedroom, 5-bathroom sanctuary. Open floor plan that seamlessly blends chic design with functionality. The gourmet kitchen boasts top-of-the-line appliances and a large island, perfect for culinary creations.. The primary suite is a true retreat with a spa-like en suite bathroom and a walk-in closet that will make any fashionista swoon. Entertain in style on the extended covered patio, or take a dip in the sparkling swimming pool—your own private paradise awaits. The community amenities are second to none. Enjoy a resort-style pool, a sand beach with volleyball, a marina, sailing center, and scenic walking trails—every day is a vacation. Located in a sought-after area, this home offers the perfect blend of luxury and leisure. Whether you're hosting a soirée or simply unwinding after a long day, this home is designed for those who appreciate the finer things in life. Don't miss out on the chance to call this property your own. Directions: From interstate thirty exit north on collins to community on right just past green oaks; from 183e exit industrial 157 exit, south bound to viridian community on your left. |
| Additional Photos: | |||
 |
 |
 |
 |
 |
 |
 |
 |
NTREIS does not attempt to independently verify the currency, completeness, accuracy or authenticity of data contained herein.
Accordingly, the data is provided on an 'as is, as available' basis. Last Updated: 04-28-2024