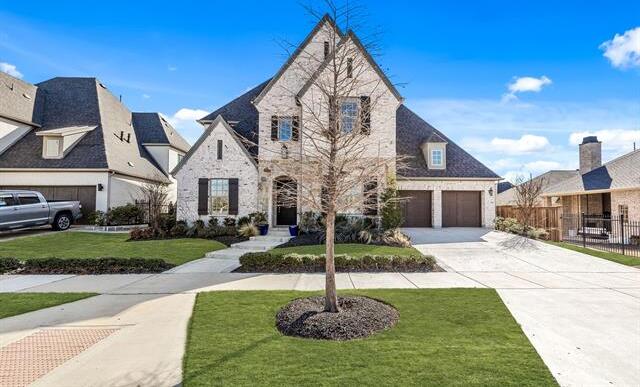4043 Fairbanks Drive Includes:
Remarks: The Tudor style home exudes charm and sophistication with its distinctive brick and stone exterior. The floorplan features a dedicated study with french door, first floor media with acoustic ceiling, gameroom, family room with fireplace, spacious primary suite, and one additional bed down. Extended hearth room features an additional fireplace and 9 ft sliding door that opens to patio. The grand staircase add a touch of architectural flair, leading to the upper level where you'll find two bedrooms, two and a half baths, and an additional living space. Finishes include high ceilings, nail down hardwoods, plantation shutters, and beautiful millwork. Gourmet kitchen includes large island, 10' cabinetry, and built in GE Monogram fridge. The patio offers a delightful outdoor retreat, perfect for enjoying al fresco dining and relaxation. 3 car garage with fresh epoxy. Just minutes from exceptional dining, shopping, and the PGA district. Highly acclaimed Frisco ISD. Directions: Going north on dnt, go west on eldorado parkway, right on legacy, left on longwood, right on riverhill, left on fairbanks. |
| Bedrooms | 4 | |
| Baths | 6 | |
| Year Built | 2019 | |
| Lot Size | Less Than .5 Acre | |
| Garage | 3 Car Garage | |
| HOA Dues | $1800 Semi-Annual | |
| Property Type | Frisco Single Family | |
| Listing Status | Contract Accepted | |
| Listed By | Tiffany Smith, Compass RE Texas, LLC | |
| Listing Price | $1,299,990 | |
| Schools: | ||
| Elem School | Newman | |
| Middle School | Trent | |
| High School | Memorial | |
| District | Frisco | |
| Bedrooms | 4 | |
| Baths | 6 | |
| Year Built | 2019 | |
| Lot Size | Less Than .5 Acre | |
| Garage | 3 Car Garage | |
| HOA Dues | $1800 Semi-Annual | |
| Property Type | Frisco Single Family | |
| Listing Status | Contract Accepted | |
| Listed By | Tiffany Smith, Compass RE Texas, LLC | |
| Listing Price | $1,299,990 | |
| Schools: | ||
| Elem School | Newman | |
| Middle School | Trent | |
| High School | Memorial | |
| District | Frisco | |
4043 Fairbanks Drive Includes:
Remarks: The Tudor style home exudes charm and sophistication with its distinctive brick and stone exterior. The floorplan features a dedicated study with french door, first floor media with acoustic ceiling, gameroom, family room with fireplace, spacious primary suite, and one additional bed down. Extended hearth room features an additional fireplace and 9 ft sliding door that opens to patio. The grand staircase add a touch of architectural flair, leading to the upper level where you'll find two bedrooms, two and a half baths, and an additional living space. Finishes include high ceilings, nail down hardwoods, plantation shutters, and beautiful millwork. Gourmet kitchen includes large island, 10' cabinetry, and built in GE Monogram fridge. The patio offers a delightful outdoor retreat, perfect for enjoying al fresco dining and relaxation. 3 car garage with fresh epoxy. Just minutes from exceptional dining, shopping, and the PGA district. Highly acclaimed Frisco ISD. Directions: Going north on dnt, go west on eldorado parkway, right on legacy, left on longwood, right on riverhill, left on fairbanks. |
| Additional Photos: | |||
 |
 |
 |
 |
 |
 |
 |
 |
NTREIS does not attempt to independently verify the currency, completeness, accuracy or authenticity of data contained herein.
Accordingly, the data is provided on an 'as is, as available' basis. Last Updated: 04-28-2024