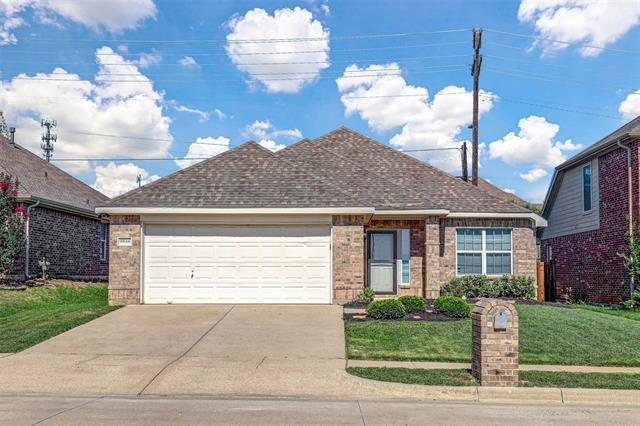9948 Sourwood Drive Includes:
Remarks: This move-in ready home epitomizes convenience and style with recent updates including vinyl plank flooring, a full interior re-paint, new appliances, and new carpet throughout. Its thoughtfully designed floor plan seamlessly combines functionality and comfort. The kitchen and breakfast area flow into the spacious living room, featuring a cozy gas fireplace and backyard views. Tile flooring adds elegance to the kitchen, hallway, utility, and baths, while vinyl plank flooring exudes modern sophistication in the living and dining areas. Bedrooms offer a soft retreat with new carpet and new ceiling fans. The master suite boasts dual sinks, a garden tub, and a separate shower. Neutral colors create a blank canvas for personalization. Outside, the low-maintenance backyard is perfect for relaxation. Enjoy convenient access to amenities, shopping centers, parks, and entertainment options. Located in the desirable Keller Independent School District. Directions: From 35w, exit heritage trace parkway and drive east; turn left on north; beach street and then right on vista meadows drive; drive two blocks, and turn right on sourwood drive; home is on the left; note: directions may vary; use gps for real time updates. |
| Bedrooms | 3 | |
| Baths | 2 | |
| Year Built | 2003 | |
| Lot Size | Less Than .5 Acre | |
| Garage | 2 Car Garage | |
| HOA Dues | $200 Semi-Annual | |
| Property Type | Fort Worth Single Family | |
| Listing Status | Contract Accepted | |
| Listed By | Candace Larkin, Martin Realty Group | |
| Listing Price | $348,800 | |
| Schools: | ||
| Elem School | Eagle Ridge | |
| Middle School | Timber View | |
| High School | Timber Creek | |
| District | Keller | |
| Bedrooms | 3 | |
| Baths | 2 | |
| Year Built | 2003 | |
| Lot Size | Less Than .5 Acre | |
| Garage | 2 Car Garage | |
| HOA Dues | $200 Semi-Annual | |
| Property Type | Fort Worth Single Family | |
| Listing Status | Contract Accepted | |
| Listed By | Candace Larkin, Martin Realty Group | |
| Listing Price | $348,800 | |
| Schools: | ||
| Elem School | Eagle Ridge | |
| Middle School | Timber View | |
| High School | Timber Creek | |
| District | Keller | |
9948 Sourwood Drive Includes:
Remarks: This move-in ready home epitomizes convenience and style with recent updates including vinyl plank flooring, a full interior re-paint, new appliances, and new carpet throughout. Its thoughtfully designed floor plan seamlessly combines functionality and comfort. The kitchen and breakfast area flow into the spacious living room, featuring a cozy gas fireplace and backyard views. Tile flooring adds elegance to the kitchen, hallway, utility, and baths, while vinyl plank flooring exudes modern sophistication in the living and dining areas. Bedrooms offer a soft retreat with new carpet and new ceiling fans. The master suite boasts dual sinks, a garden tub, and a separate shower. Neutral colors create a blank canvas for personalization. Outside, the low-maintenance backyard is perfect for relaxation. Enjoy convenient access to amenities, shopping centers, parks, and entertainment options. Located in the desirable Keller Independent School District. Directions: From 35w, exit heritage trace parkway and drive east; turn left on north; beach street and then right on vista meadows drive; drive two blocks, and turn right on sourwood drive; home is on the left; note: directions may vary; use gps for real time updates. |
| Additional Photos: | |||
 |
 |
 |
 |
 |
 |
 |
 |
NTREIS does not attempt to independently verify the currency, completeness, accuracy or authenticity of data contained herein.
Accordingly, the data is provided on an 'as is, as available' basis. Last Updated: 04-28-2024