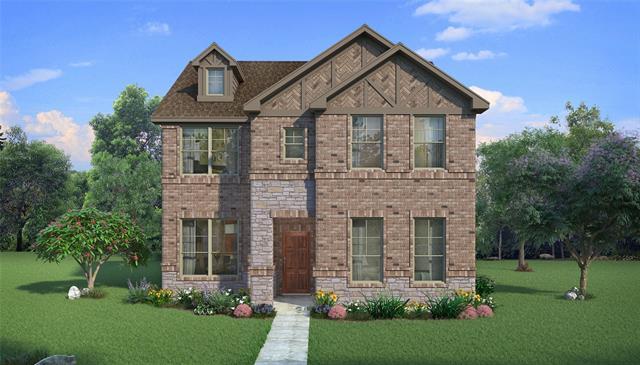2938 Dixondale Drive Includes:
Remarks: MLS# 20540378 - Built by HistoryMaker Homes - June completion! ~ This stunning 4 bedroom, three bathroom corner site home is a true gem that combines elegant design with practical functionality. Boasting an array of premium features, this home promises an elevated living experience. Step inside and be greeted by the heart of the home - a kitchen that will delight any chef. The Dakota Maple pebble cabinets, with our exquisite painted finish, extend up to 42-inch uppers, providing ample storage space for all your culinary needs. The sleek white glossy subway tile backsplash perfectly compliments the pristine granite kitchen countertops. The kitchen also features an undermount sink with a single faucet and sprayer. The Wood Vinyl Plank flooring throughout the main living area adds a touch of sophistication and is a breeze to clean. Step outside to the covered patio and enjoy outdoor living. Directions: Heading west on thirty exit chapel creek; turn right on chapel creek; take the first left on chapin road continue straight about a mile and turn left on fox trail lane. |
| Bedrooms | 4 | |
| Baths | 3 | |
| Year Built | 2024 | |
| Lot Size | Less Than .5 Acre | |
| Garage | 2 Car Garage | |
| HOA Dues | $500 Annually | |
| Property Type | Fort Worth Single Family (New) | |
| Listing Status | Active | |
| Listed By | Ben Caballero, HomesUSA.com | |
| Listing Price | $360,990 | |
| Schools: | ||
| Elem School | Waverly Park | |
| Middle School | Leonard | |
| High School | Westn Hill | |
| District | Fort Worth | |
| Bedrooms | 4 | |
| Baths | 3 | |
| Year Built | 2024 | |
| Lot Size | Less Than .5 Acre | |
| Garage | 2 Car Garage | |
| HOA Dues | $500 Annually | |
| Property Type | Fort Worth Single Family (New) | |
| Listing Status | Active | |
| Listed By | Ben Caballero, HomesUSA.com | |
| Listing Price | $360,990 | |
| Schools: | ||
| Elem School | Waverly Park | |
| Middle School | Leonard | |
| High School | Westn Hill | |
| District | Fort Worth | |
2938 Dixondale Drive Includes:
Remarks: MLS# 20540378 - Built by HistoryMaker Homes - June completion! ~ This stunning 4 bedroom, three bathroom corner site home is a true gem that combines elegant design with practical functionality. Boasting an array of premium features, this home promises an elevated living experience. Step inside and be greeted by the heart of the home - a kitchen that will delight any chef. The Dakota Maple pebble cabinets, with our exquisite painted finish, extend up to 42-inch uppers, providing ample storage space for all your culinary needs. The sleek white glossy subway tile backsplash perfectly compliments the pristine granite kitchen countertops. The kitchen also features an undermount sink with a single faucet and sprayer. The Wood Vinyl Plank flooring throughout the main living area adds a touch of sophistication and is a breeze to clean. Step outside to the covered patio and enjoy outdoor living. Directions: Heading west on thirty exit chapel creek; turn right on chapel creek; take the first left on chapin road continue straight about a mile and turn left on fox trail lane. |
| Additional Photos: | |||
 |
 |
 |
 |
 |
 |
 |
 |
NTREIS does not attempt to independently verify the currency, completeness, accuracy or authenticity of data contained herein.
Accordingly, the data is provided on an 'as is, as available' basis. Last Updated: 04-29-2024