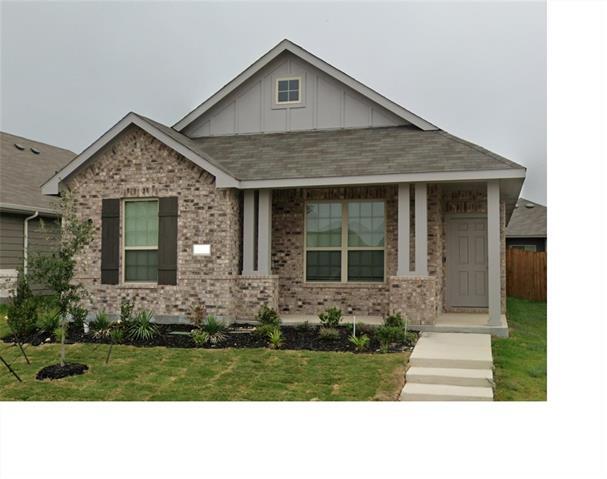2956 Dixondale Drive Includes:
Remarks: MLS# 20540376 - Built by HistoryMaker Homes - May completion! ~ A beautiful 3-bedroom, 2-bathroom home with several attractive features. Exterior Features: Covered front porch for a welcoming entrance. Relaxing covered back patio to enjoy outdoor space. Rear garage for convenient parking. 6-foot privacy fence with steel posts for added security and seclusion. Interior Features: Spacious open concept living, dining, and kitchen area flooded with natural light. Large shower in the primary bathroom. North Sea cabinets in the kitchen for a modern touch. Bathroom Features: a primary bathroom features a 5-foot shower with an elegant tile surround. Generous linen closet for storage. 90-inch double sink countertop with a vanity space. Additional Perks: Extra storage space in the garage. Sleek Whirlpool stainless steel appliance package, including a dishwasher, gas range, and vented outside microwave. Full sod and irrigation included for easy maintenance.. Directions: Heading west on thirty exit chapel creek; turn right on chapel creek; take the first left on chapin road continue straight about a mile and turn left on fox trail lane. |
| Bedrooms | 3 | |
| Baths | 2 | |
| Year Built | 2024 | |
| Lot Size | Less Than .5 Acre | |
| Garage | 2 Car Garage | |
| HOA Dues | $500 Annually | |
| Property Type | Fort Worth Single Family (New) | |
| Listing Status | Contract Accepted | |
| Listed By | Ben Caballero, HomesUSA.com | |
| Listing Price | $319,990 | |
| Schools: | ||
| Elem School | Waverly Park | |
| Middle School | Leonard | |
| High School | Westn Hill | |
| District | Fort Worth | |
| Bedrooms | 3 | |
| Baths | 2 | |
| Year Built | 2024 | |
| Lot Size | Less Than .5 Acre | |
| Garage | 2 Car Garage | |
| HOA Dues | $500 Annually | |
| Property Type | Fort Worth Single Family (New) | |
| Listing Status | Contract Accepted | |
| Listed By | Ben Caballero, HomesUSA.com | |
| Listing Price | $319,990 | |
| Schools: | ||
| Elem School | Waverly Park | |
| Middle School | Leonard | |
| High School | Westn Hill | |
| District | Fort Worth | |
2956 Dixondale Drive Includes:
Remarks: MLS# 20540376 - Built by HistoryMaker Homes - May completion! ~ A beautiful 3-bedroom, 2-bathroom home with several attractive features. Exterior Features: Covered front porch for a welcoming entrance. Relaxing covered back patio to enjoy outdoor space. Rear garage for convenient parking. 6-foot privacy fence with steel posts for added security and seclusion. Interior Features: Spacious open concept living, dining, and kitchen area flooded with natural light. Large shower in the primary bathroom. North Sea cabinets in the kitchen for a modern touch. Bathroom Features: a primary bathroom features a 5-foot shower with an elegant tile surround. Generous linen closet for storage. 90-inch double sink countertop with a vanity space. Additional Perks: Extra storage space in the garage. Sleek Whirlpool stainless steel appliance package, including a dishwasher, gas range, and vented outside microwave. Full sod and irrigation included for easy maintenance.. Directions: Heading west on thirty exit chapel creek; turn right on chapel creek; take the first left on chapin road continue straight about a mile and turn left on fox trail lane. |
| Additional Photos: | |||
 |
 |
 |
 |
 |
 |
 |
 |
NTREIS does not attempt to independently verify the currency, completeness, accuracy or authenticity of data contained herein.
Accordingly, the data is provided on an 'as is, as available' basis. Last Updated: 04-29-2024