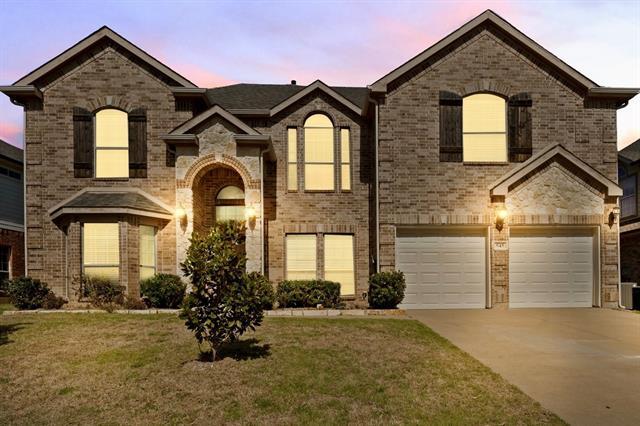545 Riverbed Drive Includes:
Remarks: Spacious MOVE-IN Ready Home BOASTS 3 Living Areas, 2 Dining Areas, 5 Bedrooms, Office-Exercise-FLEX Room, 3 Full Bathrooms, and Convenient HALF Bathroom too! Amazing DEN with Wood-Burning Fireplace, 12mm Wood-Laminate Austrian Flooring, Great Windows, and Soaring Ceiling OPENS to Kitchen and Breakfast Room. Downstairs also offers a Formal Living-Dining Combo with Butler's Pantry Connecting to the Kitchen: ISLAND, Granite-Tops, Dry Bar, SS Gas Appliances, and Walk-In Pantry! PRIMARY Bedroom RETREAT located Downstairs offers Ensuite Bath: Dual Sinks, Jetted SPA Tub, Separate Shower and Walk-In Closet. UPSTAIRS, You'll Enjoy the Large FAMILY-Game Room along with 4 Split Bedrooms: ALL with Walk-In Closets and Karastan Carpeting AND 2 FULL Baths! 2 Upstairs Bedrooms SHARE a Jack-N-Jill Ensuite Bath: Dual Sinks, Granite-Tops, Private Tub-Shower. 3rd Full Bathroom Upstairs is ALSO located between 2 Bedrooms. NEW ROOF 2023! OPEN Back Patio and Large Backyard. HOA Offers Community POOLS too! Directions: Gps is best: traveling east on 1187, turn south on canoe way, then left on riverbend; property is on the left. |
| Bedrooms | 5 | |
| Baths | 4 | |
| Year Built | 2007 | |
| Lot Size | Less Than .5 Acre | |
| Garage | 2 Car Garage | |
| HOA Dues | $125 Quarterly | |
| Property Type | Crowley Single Family | |
| Listing Status | Active | |
| Listed By | Tina Pace, The Sales Team, REALTORS DFW | |
| Listing Price | $453,900 | |
| Schools: | ||
| Elem School | Bess Race | |
| Middle School | Richard Allie | |
| High School | Crowley | |
| District | Crowley | |
| Intermediate School | Crowley 9Th Grade | |
| Bedrooms | 5 | |
| Baths | 4 | |
| Year Built | 2007 | |
| Lot Size | Less Than .5 Acre | |
| Garage | 2 Car Garage | |
| HOA Dues | $125 Quarterly | |
| Property Type | Crowley Single Family | |
| Listing Status | Active | |
| Listed By | Tina Pace, The Sales Team, REALTORS DFW | |
| Listing Price | $453,900 | |
| Schools: | ||
| Elem School | Bess Race | |
| Middle School | Richard Allie | |
| High School | Crowley | |
| District | Crowley | |
| Intermediate School | Crowley 9Th Grade | |
545 Riverbed Drive Includes:
Remarks: Spacious MOVE-IN Ready Home BOASTS 3 Living Areas, 2 Dining Areas, 5 Bedrooms, Office-Exercise-FLEX Room, 3 Full Bathrooms, and Convenient HALF Bathroom too! Amazing DEN with Wood-Burning Fireplace, 12mm Wood-Laminate Austrian Flooring, Great Windows, and Soaring Ceiling OPENS to Kitchen and Breakfast Room. Downstairs also offers a Formal Living-Dining Combo with Butler's Pantry Connecting to the Kitchen: ISLAND, Granite-Tops, Dry Bar, SS Gas Appliances, and Walk-In Pantry! PRIMARY Bedroom RETREAT located Downstairs offers Ensuite Bath: Dual Sinks, Jetted SPA Tub, Separate Shower and Walk-In Closet. UPSTAIRS, You'll Enjoy the Large FAMILY-Game Room along with 4 Split Bedrooms: ALL with Walk-In Closets and Karastan Carpeting AND 2 FULL Baths! 2 Upstairs Bedrooms SHARE a Jack-N-Jill Ensuite Bath: Dual Sinks, Granite-Tops, Private Tub-Shower. 3rd Full Bathroom Upstairs is ALSO located between 2 Bedrooms. NEW ROOF 2023! OPEN Back Patio and Large Backyard. HOA Offers Community POOLS too! Directions: Gps is best: traveling east on 1187, turn south on canoe way, then left on riverbend; property is on the left. |
| Additional Photos: | |||
 |
 |
 |
 |
 |
 |
 |
 |
NTREIS does not attempt to independently verify the currency, completeness, accuracy or authenticity of data contained herein.
Accordingly, the data is provided on an 'as is, as available' basis. Last Updated: 04-28-2024