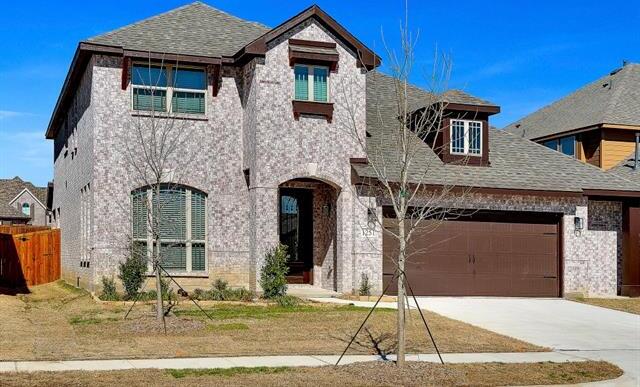1251 Arrowwood Drive Includes:
Remarks: Welcome to 1251 Arrowwood Dr in Aubrey! This 5-bed, 3.5-bath gem offers a blend of elegance and comfort. Step inside to find a versatile space perfect for a study or formal dining. The large family room flows into an open kitchen with custom cabinets and an island, ideal for entertaining. Retreat to the primary suite with a walk-in closet and ensuite bath. Upstairs, a spacious game room awaits. A second private bedroom suite with a shared Jack & Jill bath adds convenience. Enjoy outdoor living on the covered porch. |
| Bedrooms | 5 | |
| Baths | 4 | |
| Year Built | 2024 | |
| Lot Size | Less Than .5 Acre | |
| Garage | 2 Car Garage | |
| HOA Dues | $858 Annually | |
| Property Type | Aubrey Single Family (New) | |
| Listing Status | Active | |
| Listed By | Khaleel Ahmed, Silverlake, REALTORS | |
| Listing Price | 579,000 | |
| Schools: | ||
| Elem School | Paloma Creek | |
| Middle School | Rodriguez | |
| High School | Ray Braswell | |
| District | Denton | |
| Bedrooms | 5 | |
| Baths | 4 | |
| Year Built | 2024 | |
| Lot Size | Less Than .5 Acre | |
| Garage | 2 Car Garage | |
| HOA Dues | $858 Annually | |
| Property Type | Aubrey Single Family (New) | |
| Listing Status | Active | |
| Listed By | Khaleel Ahmed, Silverlake, REALTORS | |
| Listing Price | $579,000 | |
| Schools: | ||
| Elem School | Paloma Creek | |
| Middle School | Rodriguez | |
| High School | Ray Braswell | |
| District | Denton | |
1251 Arrowwood Drive Includes:
Remarks: Welcome to 1251 Arrowwood Dr in Aubrey! This 5-bed, 3.5-bath gem offers a blend of elegance and comfort. Step inside to find a versatile space perfect for a study or formal dining. The large family room flows into an open kitchen with custom cabinets and an island, ideal for entertaining. Retreat to the primary suite with a walk-in closet and ensuite bath. Upstairs, a spacious game room awaits. A second private bedroom suite with a shared Jack & Jill bath adds convenience. Enjoy outdoor living on the covered porch. |
| Additional Photos: | |||
 |
 |
 |
 |
 |
 |
 |
 |
NTREIS does not attempt to independently verify the currency, completeness, accuracy or authenticity of data contained herein.
Accordingly, the data is provided on an 'as is, as available' basis. Last Updated: 05-05-2024