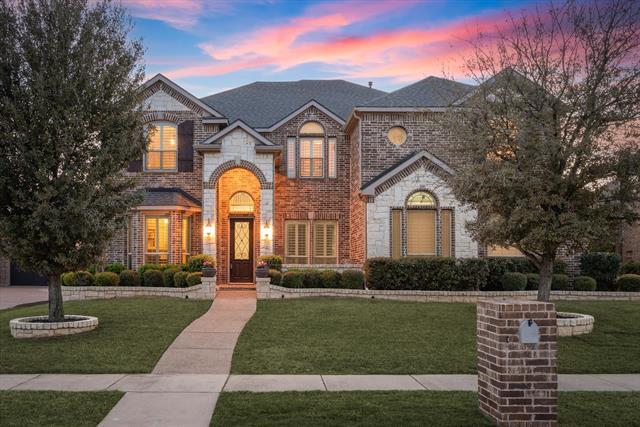2814 Mona Vale Road Includes:
Remarks: Gorgeous home tucked away in The Highlands of Trophy Club Community, featuring 2 Primary Suites, a game room & a media room complete with a wet bar & projector. As you step inside, the grandeur of the tall, vaulted ceilings & gleaming hardwood floors will captivate your senses. The open concept floor plan with two dining areas and an eat-in kitchen provides ample space for entertaining guests in style. The spacious kitchen is a chef’s dream showcasing custom cabinetry, ss appliances, granite countertops, gas cooktop, and double ovens. Unwind and bask in the tranquil atmosphere of your private oasis, complete with a custom-built outdoor kitchen and covered patio. The 3rd bay garage is heated and cooled and has a separate outside entrance, making it a great space for an in-home business, or craft room. Trophy Club is a one-of-a-kind community! Enjoy a stroll or even a golf cart drive to the many Trophy Club Parks, including a great Dog Park, or the many trails leading to Lake Grapevine! Directions: From highway 114 head north on trophy club drive; at the roundabout, follow trophy club right to the left; turn right on galloway boulevard, then turn left on highlands drive; turn right on mona vale and follow road to almost the end of the street; home will be on your right. |
| Bedrooms | 5 | |
| Baths | 4 | |
| Year Built | 2014 | |
| Lot Size | Less Than .5 Acre | |
| Garage | 3 Car Garage | |
| HOA Dues | $525 Annually | |
| Property Type | Trophy Club Single Family | |
| Listing Status | Active | |
| Listed By | Laurie Wall, The Wall Team Realty Assoc | |
| Listing Price | $1,050,000 | |
| Schools: | ||
| Elem School | Lakeview | |
| Middle School | Medlin | |
| High School | Byron Nelson | |
| District | Northwest | |
| Bedrooms | 5 | |
| Baths | 4 | |
| Year Built | 2014 | |
| Lot Size | Less Than .5 Acre | |
| Garage | 3 Car Garage | |
| HOA Dues | $525 Annually | |
| Property Type | Trophy Club Single Family | |
| Listing Status | Active | |
| Listed By | Laurie Wall, The Wall Team Realty Assoc | |
| Listing Price | $1,050,000 | |
| Schools: | ||
| Elem School | Lakeview | |
| Middle School | Medlin | |
| High School | Byron Nelson | |
| District | Northwest | |
2814 Mona Vale Road Includes:
Remarks: Gorgeous home tucked away in The Highlands of Trophy Club Community, featuring 2 Primary Suites, a game room & a media room complete with a wet bar & projector. As you step inside, the grandeur of the tall, vaulted ceilings & gleaming hardwood floors will captivate your senses. The open concept floor plan with two dining areas and an eat-in kitchen provides ample space for entertaining guests in style. The spacious kitchen is a chef’s dream showcasing custom cabinetry, ss appliances, granite countertops, gas cooktop, and double ovens. Unwind and bask in the tranquil atmosphere of your private oasis, complete with a custom-built outdoor kitchen and covered patio. The 3rd bay garage is heated and cooled and has a separate outside entrance, making it a great space for an in-home business, or craft room. Trophy Club is a one-of-a-kind community! Enjoy a stroll or even a golf cart drive to the many Trophy Club Parks, including a great Dog Park, or the many trails leading to Lake Grapevine! Directions: From highway 114 head north on trophy club drive; at the roundabout, follow trophy club right to the left; turn right on galloway boulevard, then turn left on highlands drive; turn right on mona vale and follow road to almost the end of the street; home will be on your right. |
| Additional Photos: | |||
 |
 |
 |
 |
 |
 |
 |
 |
NTREIS does not attempt to independently verify the currency, completeness, accuracy or authenticity of data contained herein.
Accordingly, the data is provided on an 'as is, as available' basis. Last Updated: 04-28-2024