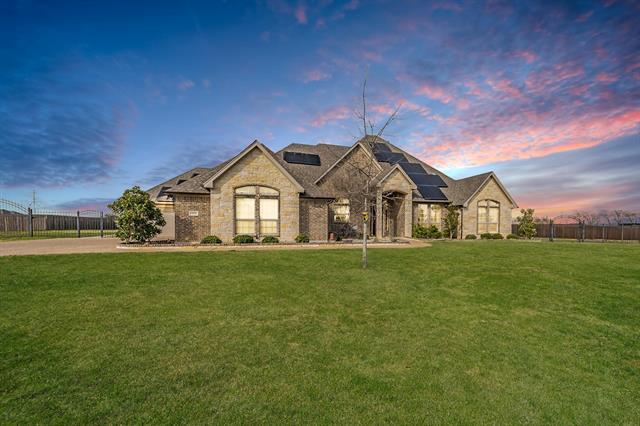5416 Fogata Lane Includes:
Remarks: Welcome home to this beautifully designed property nestled on over an acre of land. This magnificent home offers a perfect blend of modern elegance & comfortable living, providing a serene & luxurious retreat. Home boasts a bright & open floor plan with 4 bedrooms, 3 full baths, dining area, built in office area, & a 3 car garage. Enjoy entertaining in the gourmet kitchen with 2 islands, a dbl oven, gas range, tons of cabinet & counter space! Living room features a beautiful stone fireplace with floor to ceiling windows overlooking your beautiful acre of land. Guests will love the spacious ensuite with the private bath that also has access to the back patio. Primary bedroom is great size with a garden tub, tiled shower, huge walk in, & sep vanities. Relish those warm summer days relaxing in your backyard oasis beside the beautiful pool & spa or working in the greenhouse gardening. Sellers will pay off the solar panel balance & have not had an electric usage bill since installed. |
| Bedrooms | 4 | |
| Baths | 3 | |
| Year Built | 2017 | |
| Lot Size | 1 to < 3 Acres | |
| Garage | 3 Car Garage | |
| Property Type | Fort Worth Single Family | |
| Listing Status | Contract Accepted | |
| Listed By | Rebekah Gilbert, Century 21 Mike Bowman, Inc. | |
| Listing Price | $650,000 | |
| Schools: | ||
| Elem School | June W Davis | |
| Middle School | Summer Creek | |
| High School | North Crowley | |
| District | Crowley | |
| Bedrooms | 4 | |
| Baths | 3 | |
| Year Built | 2017 | |
| Lot Size | 1 to < 3 Acres | |
| Garage | 3 Car Garage | |
| Property Type | Fort Worth Single Family | |
| Listing Status | Contract Accepted | |
| Listed By | Rebekah Gilbert, Century 21 Mike Bowman, Inc. | |
| Listing Price | $650,000 | |
| Schools: | ||
| Elem School | June W Davis | |
| Middle School | Summer Creek | |
| High School | North Crowley | |
| District | Crowley | |
5416 Fogata Lane Includes:
Remarks: Welcome home to this beautifully designed property nestled on over an acre of land. This magnificent home offers a perfect blend of modern elegance & comfortable living, providing a serene & luxurious retreat. Home boasts a bright & open floor plan with 4 bedrooms, 3 full baths, dining area, built in office area, & a 3 car garage. Enjoy entertaining in the gourmet kitchen with 2 islands, a dbl oven, gas range, tons of cabinet & counter space! Living room features a beautiful stone fireplace with floor to ceiling windows overlooking your beautiful acre of land. Guests will love the spacious ensuite with the private bath that also has access to the back patio. Primary bedroom is great size with a garden tub, tiled shower, huge walk in, & sep vanities. Relish those warm summer days relaxing in your backyard oasis beside the beautiful pool & spa or working in the greenhouse gardening. Sellers will pay off the solar panel balance & have not had an electric usage bill since installed. |
| Additional Photos: | |||
 |
 |
 |
 |
 |
 |
 |
 |
NTREIS does not attempt to independently verify the currency, completeness, accuracy or authenticity of data contained herein.
Accordingly, the data is provided on an 'as is, as available' basis. Last Updated: 04-27-2024