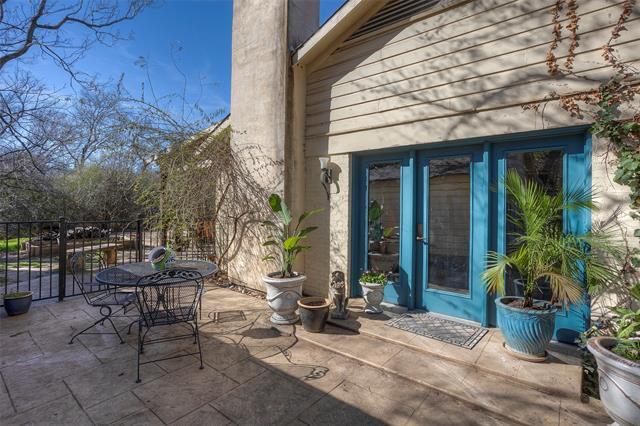2369 Park Place Avenue Includes:
Remarks: This remarkable property offers a wealth of possibilities due to its versatile layout. Whether you're looking to create a homestead with an income-producing rental unit, guest quarters for visitors, or even generational accommodations, this property offers endless opportunities for customization. The primary unit features two bedrooms, two full baths, a well-appointed gourmet kitchen, and a cozy screened-in porch. Inside, you'll find exquisite details such as built-in features, hand-scraped hardwood floors, and beautifully hand-painted vanity and shower tiles, adding an elegant touch to the space. The secondary unit, with its two bedrooms and one bath, offers a charming maple butcher block kitchen countertop, a convenient double oven, and updated windows, providing a comfortable and functional living space. Directions: Please use gps; once at house, driveway is to the left of wooded area; house is at the top, right of the driveway. |
| Bedrooms | 4 | |
| Baths | 3 | |
| Year Built | 1950 | |
| Lot Size | Less Than .5 Acre | |
| Garage | 1 Car Garage | |
| Property Type | Fort Worth Single Family | |
| Listing Status | Contract Accepted | |
| Listed By | Angela Therwhanger, Burt Ladner Real Estate LLC | |
| Listing Price | $749,000 | |
| Schools: | ||
| Elem School | Lily Clayton | |
| Middle School | Mclean | |
| High School | Paschal | |
| District | Fort Worth | |
| Bedrooms | 4 | |
| Baths | 3 | |
| Year Built | 1950 | |
| Lot Size | Less Than .5 Acre | |
| Garage | 1 Car Garage | |
| Property Type | Fort Worth Single Family | |
| Listing Status | Contract Accepted | |
| Listed By | Angela Therwhanger, Burt Ladner Real Estate LLC | |
| Listing Price | $749,000 | |
| Schools: | ||
| Elem School | Lily Clayton | |
| Middle School | Mclean | |
| High School | Paschal | |
| District | Fort Worth | |
2369 Park Place Avenue Includes:
Remarks: This remarkable property offers a wealth of possibilities due to its versatile layout. Whether you're looking to create a homestead with an income-producing rental unit, guest quarters for visitors, or even generational accommodations, this property offers endless opportunities for customization. The primary unit features two bedrooms, two full baths, a well-appointed gourmet kitchen, and a cozy screened-in porch. Inside, you'll find exquisite details such as built-in features, hand-scraped hardwood floors, and beautifully hand-painted vanity and shower tiles, adding an elegant touch to the space. The secondary unit, with its two bedrooms and one bath, offers a charming maple butcher block kitchen countertop, a convenient double oven, and updated windows, providing a comfortable and functional living space. Directions: Please use gps; once at house, driveway is to the left of wooded area; house is at the top, right of the driveway. |
| Additional Photos: | |||
 |
 |
 |
 |
 |
 |
 |
 |
NTREIS does not attempt to independently verify the currency, completeness, accuracy or authenticity of data contained herein.
Accordingly, the data is provided on an 'as is, as available' basis. Last Updated: 04-28-2024