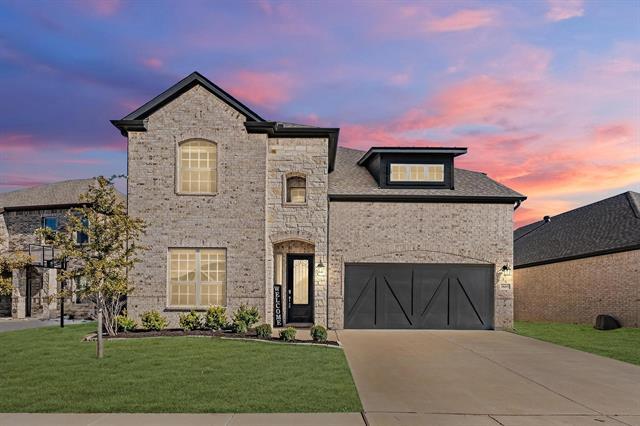9605 Athens Drive Includes:
Remarks: IMMACULATE BETTER THAN NEW HOME IN COUNTRY LAKES! This home boasts a well appointed family friendly floor plan including 4 bedrooms (second master upstairs) all with walk in closets and direct access to a bathroom plus media room, office & loft game room! The open floor plan is perfect for entertaining with soaring vaulted ceilings, neutral paint, brilliant natural light, ceramic wood look tile, gas fireplace and luxurious kitchen complete with quartz counters, floor to ceiling cabinets and a large island. Relax in your oversized first floor master bedroom with sitting area, large en suite bath with separate shower and stand alone tub. Continue to be impressed as you enjoy the backyard overlooking the pond and walking trails. Amenities are abundant in this master planned community including multiple ponds, community pools, playgrounds, walking trails & much more! Great location close to schools, shopping, dining and the highway for an easy commute! YOU DO NOT WANT TO MISS THIS GEM! |
| Bedrooms | 4 | |
| Baths | 4 | |
| Year Built | 2020 | |
| Lot Size | Less Than .5 Acre | |
| Garage | 2 Car Garage | |
| HOA Dues | $425 Semi-Annual | |
| Property Type | Denton Single Family | |
| Listing Status | Contract Accepted | |
| Listed By | Susan Rickert, Century 21 Mike Bowman, Inc. | |
| Listing Price | $524,900 | |
| Schools: | ||
| Elem School | EP Rayzor | |
| Middle School | Tom Harpool | |
| High School | Guyer | |
| District | Denton | |
| Bedrooms | 4 | |
| Baths | 4 | |
| Year Built | 2020 | |
| Lot Size | Less Than .5 Acre | |
| Garage | 2 Car Garage | |
| HOA Dues | $425 Semi-Annual | |
| Property Type | Denton Single Family | |
| Listing Status | Contract Accepted | |
| Listed By | Susan Rickert, Century 21 Mike Bowman, Inc. | |
| Listing Price | $524,900 | |
| Schools: | ||
| Elem School | EP Rayzor | |
| Middle School | Tom Harpool | |
| High School | Guyer | |
| District | Denton | |
9605 Athens Drive Includes:
Remarks: IMMACULATE BETTER THAN NEW HOME IN COUNTRY LAKES! This home boasts a well appointed family friendly floor plan including 4 bedrooms (second master upstairs) all with walk in closets and direct access to a bathroom plus media room, office & loft game room! The open floor plan is perfect for entertaining with soaring vaulted ceilings, neutral paint, brilliant natural light, ceramic wood look tile, gas fireplace and luxurious kitchen complete with quartz counters, floor to ceiling cabinets and a large island. Relax in your oversized first floor master bedroom with sitting area, large en suite bath with separate shower and stand alone tub. Continue to be impressed as you enjoy the backyard overlooking the pond and walking trails. Amenities are abundant in this master planned community including multiple ponds, community pools, playgrounds, walking trails & much more! Great location close to schools, shopping, dining and the highway for an easy commute! YOU DO NOT WANT TO MISS THIS GEM! |
| Additional Photos: | |||
 |
 |
 |
 |
 |
 |
 |
 |
NTREIS does not attempt to independently verify the currency, completeness, accuracy or authenticity of data contained herein.
Accordingly, the data is provided on an 'as is, as available' basis. Last Updated: 04-28-2024