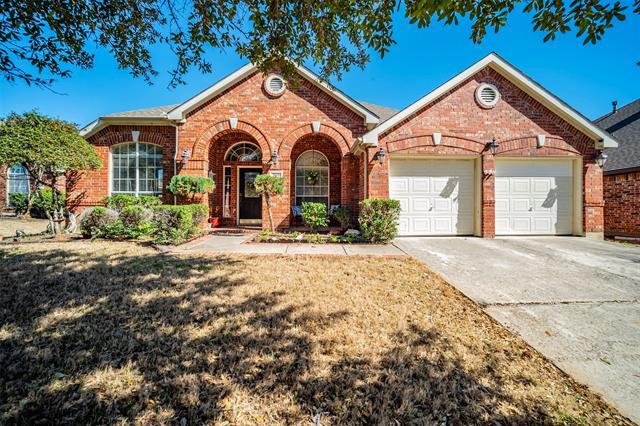7909 Songbird Lane Includes:
Remarks: Must see this beautiful home offering 4-2 w-open floorplan including dual living and dining areas. Just blocks from community POOL! Entry way features raised ceilings w-laminate wood like flooring, French doors opening to office-flex space w-laminate flooring, dual entry, large closet and ceiling fan. Opposite side of entry is the formal living and dining areas w-new wood look flooring, a great place for entertaining. Open LRG kitchen w-oversized island, mounted microwave, pantry & pot-rack. Dual eat in space & extended bar top for additional seating. Living room features a vaulted ceiling, wood burning fireplace w-gas starter, LOTS of natural light! Split floorplan w-large owners retreat w-sitting area. Ensuite bath w-dual sinks, ext vanity, jetted garden tub, sep shower, LARGE walk in closet. Secondary rooms w-walk in closets. Secondary bath w-dual sinks, sep vanity space, tiled shower & tub. Private backyard w-pergola covered porch, storage shed, a GREAT outdoor place to relax. Directions: I20 east, exit hulen street; make a right turn down hulen; right on columbus trail; left onto songbird to enter the neighborhood; home will be on left. |
| Bedrooms | 4 | |
| Baths | 2 | |
| Year Built | 2001 | |
| Lot Size | Less Than .5 Acre | |
| Garage | 2 Car Garage | |
| HOA Dues | $500 Annually | |
| Property Type | Fort Worth Single Family | |
| Listing Status | Active | |
| Listed By | Christopher Adams, LPT Realty LLC | |
| Listing Price | $399,900 | |
| Schools: | ||
| Middle School | Summer Creek | |
| High School | North Crowley | |
| District | Crowley | |
| Intermediate School | Crowley 9Th Grade | |
| Bedrooms | 4 | |
| Baths | 2 | |
| Year Built | 2001 | |
| Lot Size | Less Than .5 Acre | |
| Garage | 2 Car Garage | |
| HOA Dues | $500 Annually | |
| Property Type | Fort Worth Single Family | |
| Listing Status | Active | |
| Listed By | Christopher Adams, LPT Realty LLC | |
| Listing Price | $399,900 | |
| Schools: | ||
| Middle School | Summer Creek | |
| High School | North Crowley | |
| District | Crowley | |
| Intermediate School | Crowley 9Th Grade | |
7909 Songbird Lane Includes:
Remarks: Must see this beautiful home offering 4-2 w-open floorplan including dual living and dining areas. Just blocks from community POOL! Entry way features raised ceilings w-laminate wood like flooring, French doors opening to office-flex space w-laminate flooring, dual entry, large closet and ceiling fan. Opposite side of entry is the formal living and dining areas w-new wood look flooring, a great place for entertaining. Open LRG kitchen w-oversized island, mounted microwave, pantry & pot-rack. Dual eat in space & extended bar top for additional seating. Living room features a vaulted ceiling, wood burning fireplace w-gas starter, LOTS of natural light! Split floorplan w-large owners retreat w-sitting area. Ensuite bath w-dual sinks, ext vanity, jetted garden tub, sep shower, LARGE walk in closet. Secondary rooms w-walk in closets. Secondary bath w-dual sinks, sep vanity space, tiled shower & tub. Private backyard w-pergola covered porch, storage shed, a GREAT outdoor place to relax. Directions: I20 east, exit hulen street; make a right turn down hulen; right on columbus trail; left onto songbird to enter the neighborhood; home will be on left. |
| Additional Photos: | |||
 |
 |
 |
 |
 |
 |
 |
 |
NTREIS does not attempt to independently verify the currency, completeness, accuracy or authenticity of data contained herein.
Accordingly, the data is provided on an 'as is, as available' basis. Last Updated: 04-27-2024