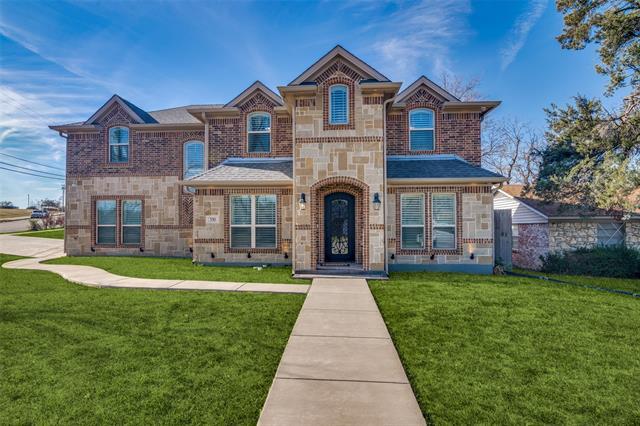530 Saffron Circle Includes:
Remarks: Gorgeous traditional 2 story home situated on approximately .25 acre corner lot with a fabulous floor plan. Walk into the open family room and kitchen that includes a kitchen island, and pantry. Down stairs also includes the Master Suite and a study with a full bath. Upstairs features include a huge open game room, 3 additional bedroom and 2 full bathrooms. As you are walking up the stairs you will notice the upgraded railing, hardwood floors and crown molding, window coverings throughout the house. |
| Bedrooms | 5 | |
| Baths | 4 | |
| Year Built | 2017 | |
| Lot Size | Less Than .5 Acre | |
| Property Type | Mesquite Single Family | |
| Listing Status | Active | |
| Listed By | Flor Guzman, FDEZ REALTY | |
| Listing Price | $555,000 | |
| Schools: | ||
| Elem School | Galloway | |
| Middle School | Lanny Frasier | |
| High School | West Mesquite | |
| District | Mesquite | |
| Bedrooms | 5 | |
| Baths | 4 | |
| Year Built | 2017 | |
| Lot Size | Less Than .5 Acre | |
| Property Type | Mesquite Single Family | |
| Listing Status | Active | |
| Listed By | Flor Guzman, FDEZ REALTY | |
| Listing Price | $555,000 | |
| Schools: | ||
| Elem School | Galloway | |
| Middle School | Lanny Frasier | |
| High School | West Mesquite | |
| District | Mesquite | |
530 Saffron Circle Includes:
Remarks: Gorgeous traditional 2 story home situated on approximately .25 acre corner lot with a fabulous floor plan. Walk into the open family room and kitchen that includes a kitchen island, and pantry. Down stairs also includes the Master Suite and a study with a full bath. Upstairs features include a huge open game room, 3 additional bedroom and 2 full bathrooms. As you are walking up the stairs you will notice the upgraded railing, hardwood floors and crown molding, window coverings throughout the house. |
| Additional Photos: | |||
 |
 |
 |
 |
 |
 |
 |
 |
NTREIS does not attempt to independently verify the currency, completeness, accuracy or authenticity of data contained herein.
Accordingly, the data is provided on an 'as is, as available' basis. Last Updated: 04-28-2024