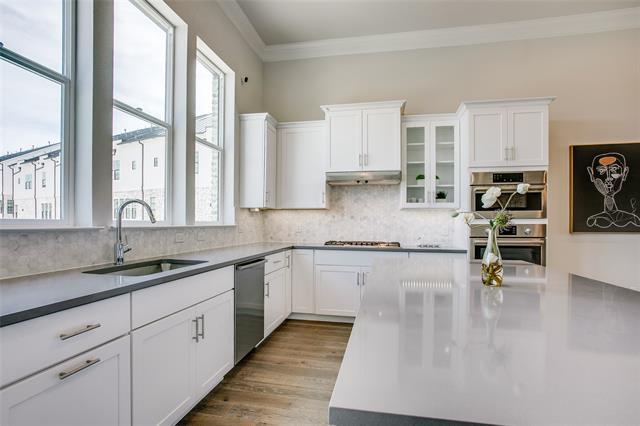5424 Tomlinson Drive Includes:
Remarks: NOW PRE-SELLING FOR JULY, 2024 COMPLETION. This timeless 3-bedroom, 3.5 bath townhome is situated in a PREMIUM LOCATION within the community, overlooking the luscious greenbelt and Campion Trail. Enjoy stunning views of nature while entertaining guests from the private roof terrace or the 2nd floor balcony. The gourmet kitchen will feature Bosch appliances, exquisite quartz surfaces, tile backsplash, and soft-close cabinetry. The spacious, spa-like primary bedroom and bathroom provide a relaxing retreat, complete with large drop-in tub, walk-in shower and huge walk-in closet. Other features include stunning engineered hardwood floors throughout, 10-ft oversized sliding panel doors and soaring 12-foot ceilings on the main level living level. Community will feature a lush central courtyard with resort style pool and is a short walk from the DART, Water Street, Toyota Music Factory, Campion Trail and Lake Carolyn. MODEL HOME FOR OPEN HOUSES AND SHOWINGS LOCATED AT 5416 TOMLINSON DR. Directions: Community is located at the corner of riverside drive and o'connor boulevard; model property located at 5416 tomlinson drive. |
| Bedrooms | 3 | |
| Baths | 4 | |
| Year Built | 2024 | |
| Lot Size | Less Than .5 Acre | |
| Garage | 2 Car Garage | |
| HOA Dues | $155 Monthly | |
| Property Type | Irving Townhouse (New) | |
| Listing Status | Contract Accepted | |
| Listed By | Brit Ewers, Dave Perry Miller Real Estate | |
| Listing Price | $694,900 | |
| Schools: | ||
| Elem School | Farine | |
| Middle School | Travis | |
| High School | Macarthur | |
| District | Irving | |
| Bedrooms | 3 | |
| Baths | 4 | |
| Year Built | 2024 | |
| Lot Size | Less Than .5 Acre | |
| Garage | 2 Car Garage | |
| HOA Dues | $155 Monthly | |
| Property Type | Irving Townhouse (New) | |
| Listing Status | Contract Accepted | |
| Listed By | Brit Ewers, Dave Perry Miller Real Estate | |
| Listing Price | $694,900 | |
| Schools: | ||
| Elem School | Farine | |
| Middle School | Travis | |
| High School | Macarthur | |
| District | Irving | |
5424 Tomlinson Drive Includes:
Remarks: NOW PRE-SELLING FOR JULY, 2024 COMPLETION. This timeless 3-bedroom, 3.5 bath townhome is situated in a PREMIUM LOCATION within the community, overlooking the luscious greenbelt and Campion Trail. Enjoy stunning views of nature while entertaining guests from the private roof terrace or the 2nd floor balcony. The gourmet kitchen will feature Bosch appliances, exquisite quartz surfaces, tile backsplash, and soft-close cabinetry. The spacious, spa-like primary bedroom and bathroom provide a relaxing retreat, complete with large drop-in tub, walk-in shower and huge walk-in closet. Other features include stunning engineered hardwood floors throughout, 10-ft oversized sliding panel doors and soaring 12-foot ceilings on the main level living level. Community will feature a lush central courtyard with resort style pool and is a short walk from the DART, Water Street, Toyota Music Factory, Campion Trail and Lake Carolyn. MODEL HOME FOR OPEN HOUSES AND SHOWINGS LOCATED AT 5416 TOMLINSON DR. Directions: Community is located at the corner of riverside drive and o'connor boulevard; model property located at 5416 tomlinson drive. |
| Additional Photos: | |||
 |
 |
 |
 |
 |
 |
 |
 |
NTREIS does not attempt to independently verify the currency, completeness, accuracy or authenticity of data contained herein.
Accordingly, the data is provided on an 'as is, as available' basis. Last Updated: 04-27-2024