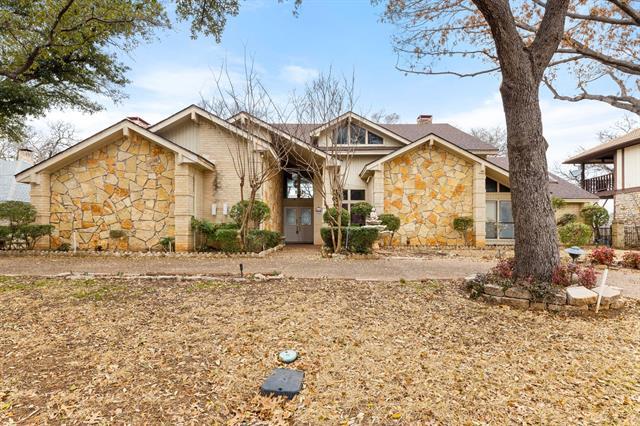2005 Shadow Ridge Drive Includes:
Remarks: HUGE PRICE REDUCTION on this custom home w-large lot that offers timeless style! This home needs some love and a buyer with vision that can bring it back to it's former glory; the potential is limitless! Architectural features, high ceilings and endless storage add to the open floor plan w-windows all across the back to encompass an amazing view seldom found. Abundance of cabinets in the island kitchen w-new oven and spacious breakfast area. Huge primary bdrm and ensuite bath; adjoining hot tub rm surround by windows. Beautifully finished office w-built-ins,. Family rm w-fp and wet bar-perfect for entertaining; small adjoining sunroom for enjoying the view and just relaxing. Uniquely styled staircase leading to the generously sized bdrms upstairs-each has direct access to a bathroom and two have access to the deck overlooking the huge yard.Cedar closet up. Gated driveway, 2 car side-entry garage and rm to park a boat or trailer off street. Home has new roof and water heater, , too! Directions: Highway 360 to north east green oaks; west on green oaks to shadow ridge home will be on the right. |
| Bedrooms | 5 | |
| Baths | 5 | |
| Year Built | 1983 | |
| Lot Size | .5 to < 1 Acre | |
| Garage | 2 Car Garage | |
| Property Type | Arlington Single Family | |
| Listing Status | Active | |
| Listed By | Marsha Ashlock, Visions Realty & Investments | |
| Listing Price | $675,000 | |
| Schools: | ||
| Elem School | Ellis | |
| High School | Lamar | |
| District | Arlington | |
| Bedrooms | 5 | |
| Baths | 5 | |
| Year Built | 1983 | |
| Lot Size | .5 to < 1 Acre | |
| Garage | 2 Car Garage | |
| Property Type | Arlington Single Family | |
| Listing Status | Active | |
| Listed By | Marsha Ashlock, Visions Realty & Investments | |
| Listing Price | $675,000 | |
| Schools: | ||
| Elem School | Ellis | |
| High School | Lamar | |
| District | Arlington | |
2005 Shadow Ridge Drive Includes:
Remarks: HUGE PRICE REDUCTION on this custom home w-large lot that offers timeless style! This home needs some love and a buyer with vision that can bring it back to it's former glory; the potential is limitless! Architectural features, high ceilings and endless storage add to the open floor plan w-windows all across the back to encompass an amazing view seldom found. Abundance of cabinets in the island kitchen w-new oven and spacious breakfast area. Huge primary bdrm and ensuite bath; adjoining hot tub rm surround by windows. Beautifully finished office w-built-ins,. Family rm w-fp and wet bar-perfect for entertaining; small adjoining sunroom for enjoying the view and just relaxing. Uniquely styled staircase leading to the generously sized bdrms upstairs-each has direct access to a bathroom and two have access to the deck overlooking the huge yard.Cedar closet up. Gated driveway, 2 car side-entry garage and rm to park a boat or trailer off street. Home has new roof and water heater, , too! Directions: Highway 360 to north east green oaks; west on green oaks to shadow ridge home will be on the right. |
| Additional Photos: | |||
 |
 |
 |
 |
 |
 |
 |
 |
NTREIS does not attempt to independently verify the currency, completeness, accuracy or authenticity of data contained herein.
Accordingly, the data is provided on an 'as is, as available' basis. Last Updated: 04-28-2024