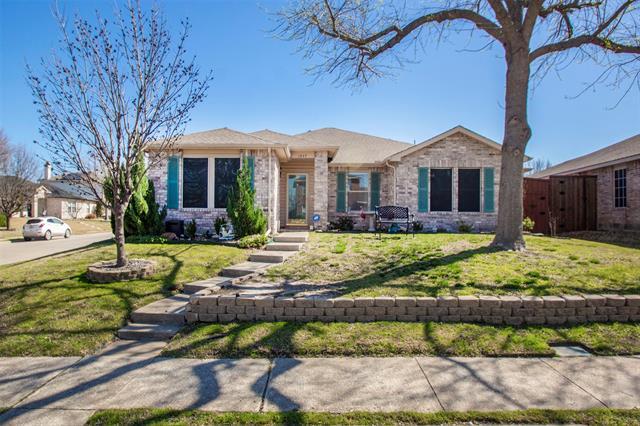1547 Stewart Drive Includes:
Remarks: This beautifully maintained home is located in the quiet Meadowcreek Estates community of Rockwall. It's only a 3-minute drive to groceries, shopping, and activities. The neighborhood has multiple parks and trails to explore. There are sidewalks throughout. The home sits up on a gorgeous corner lot. A gate was added to enclose the driveway and make the backyard even more spacious. The large, covered patio is a wonderful place to sit and enjoy the beautiful Texas weather. The updated kitchen includes a stainless-steel farmhouse sink and all-electric appliances. The dining room is elegant and perfect for entertaining. The breakfast nook has a wonderful view of the backyard and patio. Relax in the large living room that can comfortably fit a sectional in front your very own fireplace. The primary suite is tucked away behind the dining room, giving you a private oasis. The primary bathroom includes a walk-in shower, garden tub, and a double vanity. Directions: Take 205 to lochspring drive, turn right on glenwick drive, home will be on the corner of stewart and glenwick. |
| Bedrooms | 3 | |
| Baths | 2 | |
| Year Built | 2000 | |
| Lot Size | Less Than .5 Acre | |
| Garage | 2 Car Garage | |
| HOA Dues | $65 Quarterly | |
| Property Type | Rockwall Single Family | |
| Listing Status | Contract Accepted | |
| Listed By | Brianna Oberle, Local Realty Agency | |
| Listing Price | $349,900 | |
| Schools: | ||
| Elem School | Dorris Jones | |
| Middle School | Herman E Utley | |
| High School | Heath | |
| District | Rockwall | |
| Bedrooms | 3 | |
| Baths | 2 | |
| Year Built | 2000 | |
| Lot Size | Less Than .5 Acre | |
| Garage | 2 Car Garage | |
| HOA Dues | $65 Quarterly | |
| Property Type | Rockwall Single Family | |
| Listing Status | Contract Accepted | |
| Listed By | Brianna Oberle, Local Realty Agency | |
| Listing Price | $349,900 | |
| Schools: | ||
| Elem School | Dorris Jones | |
| Middle School | Herman E Utley | |
| High School | Heath | |
| District | Rockwall | |
1547 Stewart Drive Includes:
Remarks: This beautifully maintained home is located in the quiet Meadowcreek Estates community of Rockwall. It's only a 3-minute drive to groceries, shopping, and activities. The neighborhood has multiple parks and trails to explore. There are sidewalks throughout. The home sits up on a gorgeous corner lot. A gate was added to enclose the driveway and make the backyard even more spacious. The large, covered patio is a wonderful place to sit and enjoy the beautiful Texas weather. The updated kitchen includes a stainless-steel farmhouse sink and all-electric appliances. The dining room is elegant and perfect for entertaining. The breakfast nook has a wonderful view of the backyard and patio. Relax in the large living room that can comfortably fit a sectional in front your very own fireplace. The primary suite is tucked away behind the dining room, giving you a private oasis. The primary bathroom includes a walk-in shower, garden tub, and a double vanity. Directions: Take 205 to lochspring drive, turn right on glenwick drive, home will be on the corner of stewart and glenwick. |
| Additional Photos: | |||
 |
 |
 |
 |
 |
 |
 |
 |
NTREIS does not attempt to independently verify the currency, completeness, accuracy or authenticity of data contained herein.
Accordingly, the data is provided on an 'as is, as available' basis. Last Updated: 04-28-2024