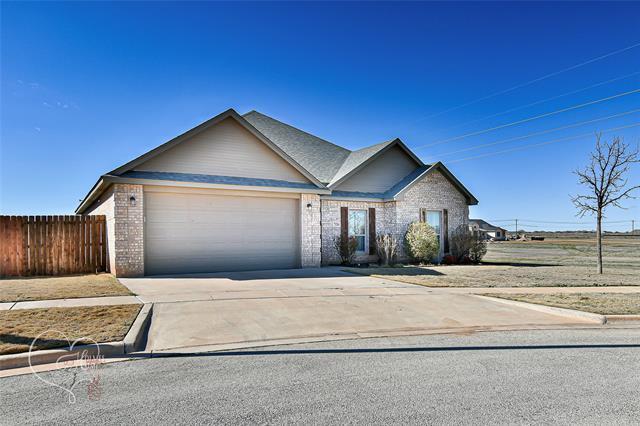7226 Tuscany Drive Includes:
Remarks: Less than one mile from Wylie Intermediate School, this home is located at the end of the cul-de-sac and has 4 bedrooms and 2 bathrooms. The Master Bathroom has dual sinks and a jacuzzi tub with a stand alone shower and a double closets. This house has could be used as a 3 bed 2 bath with an office, if desired. The home has an open floor plan with a large living room, granite countertops, and custom cabinets. In the backyard, you can relax underneath the newly installed covered porch patio. Directions: Traveling south on buffalo gap, make left onto fm 707 and turn left on tuscany drive; if traveling south on us 83 turn right onto fm 707 and another right on tuscany drive. |
| Bedrooms | 4 | |
| Baths | 2 | |
| Year Built | 2018 | |
| Lot Size | Less Than .5 Acre | |
| Garage | 1 Car Garage | |
| Property Type | Abilene Single Family | |
| Listing Status | Contract Accepted | |
| Listed By | Matthew Price, McCullar Properties Group LLC | |
| Listing Price | $349,000 | |
| Schools: | ||
| Elem School | Wylie West | |
| High School | Wylie | |
| District | Wylie | |
| Intermediate School | Wylie West | |
| Bedrooms | 4 | |
| Baths | 2 | |
| Year Built | 2018 | |
| Lot Size | Less Than .5 Acre | |
| Garage | 1 Car Garage | |
| Property Type | Abilene Single Family | |
| Listing Status | Contract Accepted | |
| Listed By | Matthew Price, McCullar Properties Group LLC | |
| Listing Price | $349,000 | |
| Schools: | ||
| Elem School | Wylie West | |
| High School | Wylie | |
| District | Wylie | |
| Intermediate School | Wylie West | |
7226 Tuscany Drive Includes:
Remarks: Less than one mile from Wylie Intermediate School, this home is located at the end of the cul-de-sac and has 4 bedrooms and 2 bathrooms. The Master Bathroom has dual sinks and a jacuzzi tub with a stand alone shower and a double closets. This house has could be used as a 3 bed 2 bath with an office, if desired. The home has an open floor plan with a large living room, granite countertops, and custom cabinets. In the backyard, you can relax underneath the newly installed covered porch patio. Directions: Traveling south on buffalo gap, make left onto fm 707 and turn left on tuscany drive; if traveling south on us 83 turn right onto fm 707 and another right on tuscany drive. |
| Additional Photos: | |||
 |
 |
 |
 |
 |
 |
 |
 |
NTREIS does not attempt to independently verify the currency, completeness, accuracy or authenticity of data contained herein.
Accordingly, the data is provided on an 'as is, as available' basis. Last Updated: 04-27-2024