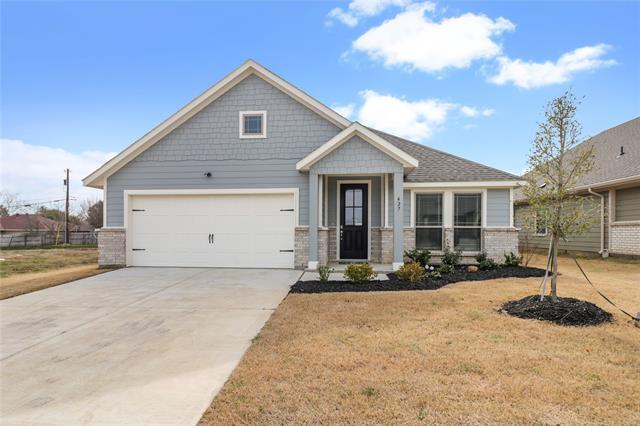427 Rose Avenue Includes:
Remarks: MOVE-IN READY! Welcome to Craftsman's Corner in the heart of Cleburne! Quaint, country setting near city conveniences and entertainment! The spacious Peridot plan by Gravity Homes offers 3 Bedrooms, 2 Full Bathrooms, Study, & 2 car garage. Upgraded exterior with stone and covered front porch. Open concept Living, eat-in Kitchen, & Casual Dining. Kitchen has an island, granite counter tops, stainless steel appliances, large walk-in pantry, & overlooks the dining & living spaces. Main bedroom has an ensuite bathroom with dual sinks, garden soaking tub, walk-in shower, & large walk-in closet. 2 carpeted bedrooms share a full bathroom. Full sod, rain gutters, & sprinklers. Spacious back yard! Each Gravity Home is Energy Efficient with Smart Home System & Spray Foam Insulation! City easement behind the property means no rear neighbors! Directions: New streets do not always map correctly; from sixty seven head south on 171; turn right on west kilpatrick street, left on granbury street, and left onto rose avenue, the first street on the left. |
| Bedrooms | 3 | |
| Baths | 2 | |
| Year Built | 2023 | |
| Lot Size | Less Than .5 Acre | |
| Garage | 2 Car Garage | |
| HOA Dues | $150 Quarterly | |
| Property Type | Cleburne Single Family (New) | |
| Listing Status | Active | |
| Listed By | Ashlee McGhee, Keller Williams Realty DPR | |
| Listing Price | $309,990 | |
| Schools: | ||
| Elem School | Irving | |
| Middle School | Ad Wheat | |
| High School | Cleburne | |
| District | Cleburne | |
| Bedrooms | 3 | |
| Baths | 2 | |
| Year Built | 2023 | |
| Lot Size | Less Than .5 Acre | |
| Garage | 2 Car Garage | |
| HOA Dues | $150 Quarterly | |
| Property Type | Cleburne Single Family (New) | |
| Listing Status | Active | |
| Listed By | Ashlee McGhee, Keller Williams Realty DPR | |
| Listing Price | $309,990 | |
| Schools: | ||
| Elem School | Irving | |
| Middle School | Ad Wheat | |
| High School | Cleburne | |
| District | Cleburne | |
427 Rose Avenue Includes:
Remarks: MOVE-IN READY! Welcome to Craftsman's Corner in the heart of Cleburne! Quaint, country setting near city conveniences and entertainment! The spacious Peridot plan by Gravity Homes offers 3 Bedrooms, 2 Full Bathrooms, Study, & 2 car garage. Upgraded exterior with stone and covered front porch. Open concept Living, eat-in Kitchen, & Casual Dining. Kitchen has an island, granite counter tops, stainless steel appliances, large walk-in pantry, & overlooks the dining & living spaces. Main bedroom has an ensuite bathroom with dual sinks, garden soaking tub, walk-in shower, & large walk-in closet. 2 carpeted bedrooms share a full bathroom. Full sod, rain gutters, & sprinklers. Spacious back yard! Each Gravity Home is Energy Efficient with Smart Home System & Spray Foam Insulation! City easement behind the property means no rear neighbors! Directions: New streets do not always map correctly; from sixty seven head south on 171; turn right on west kilpatrick street, left on granbury street, and left onto rose avenue, the first street on the left. |
| Additional Photos: | |||
 |
 |
 |
 |
 |
 |
 |
 |
NTREIS does not attempt to independently verify the currency, completeness, accuracy or authenticity of data contained herein.
Accordingly, the data is provided on an 'as is, as available' basis. Last Updated: 04-27-2024