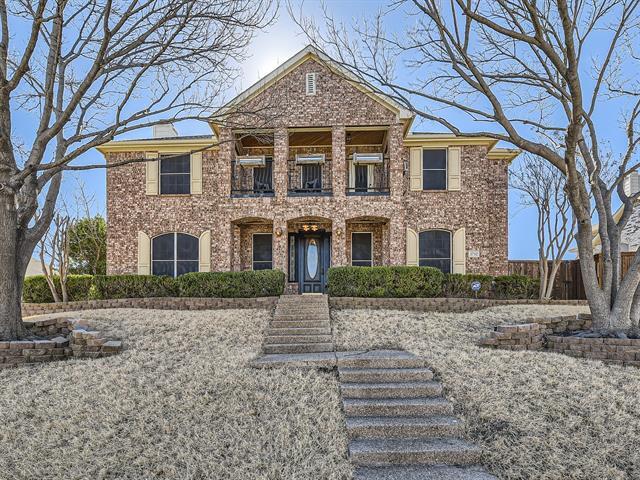3732 Menard Drive Includes:
Remarks: This home seamlessly blends sophistication w comfort. Meticulous attention to detail defines every corner. Entry & Formal Living w wine bar are adjacent to downstairs bedroom, utility, sunroom & bath. Gourmet kitchen has custom cabinetry, pull-out shelves, appliance garage, coffee bar, custom vent hood, pot filler, Fisher & Paykel two drawer dishwasher, built-in Viking refrigerator & microwave, & ILVE Range. Open-concept family & dining room w fireplace overlooks backyard oasis. Outdoor kitchen w Coyote grill, Pool, Koi Pond & Shed with electricity. Upstairs, primary suite w en-suite bath, see-through fireplace, walk-in closets, & a private terrace. Office w built-in storage & two generous secondary bedrooms w adjacent bath. Safety features like the storm shelter under the stairs & 2 built-in gun safes. Smart features like bluetooth speakers in bathrooms, pool autofill & Rachio smart irrigation system. Buyers can convert sunroom doors back to garage doors or add a carport. |
| Bedrooms | 4 | |
| Baths | 4 | |
| Year Built | 2000 | |
| Lot Size | Less Than .5 Acre | |
| HOA Dues | $165 Semi-Annual | |
| Property Type | Carrollton Single Family | |
| Listing Status | Contract Accepted | |
| Listed By | Leslie Williams, Ebby Halliday, REALTORS | |
| Listing Price | $700,000 | |
| Schools: | ||
| Elem School | Hebron Valley | |
| Middle School | Creek Valley | |
| High School | Hebron | |
| District | Lewisville | |
| Bedrooms | 4 | |
| Baths | 4 | |
| Year Built | 2000 | |
| Lot Size | Less Than .5 Acre | |
| HOA Dues | $165 Semi-Annual | |
| Property Type | Carrollton Single Family | |
| Listing Status | Contract Accepted | |
| Listed By | Leslie Williams, Ebby Halliday, REALTORS | |
| Listing Price | $700,000 | |
| Schools: | ||
| Elem School | Hebron Valley | |
| Middle School | Creek Valley | |
| High School | Hebron | |
| District | Lewisville | |
3732 Menard Drive Includes:
Remarks: This home seamlessly blends sophistication w comfort. Meticulous attention to detail defines every corner. Entry & Formal Living w wine bar are adjacent to downstairs bedroom, utility, sunroom & bath. Gourmet kitchen has custom cabinetry, pull-out shelves, appliance garage, coffee bar, custom vent hood, pot filler, Fisher & Paykel two drawer dishwasher, built-in Viking refrigerator & microwave, & ILVE Range. Open-concept family & dining room w fireplace overlooks backyard oasis. Outdoor kitchen w Coyote grill, Pool, Koi Pond & Shed with electricity. Upstairs, primary suite w en-suite bath, see-through fireplace, walk-in closets, & a private terrace. Office w built-in storage & two generous secondary bedrooms w adjacent bath. Safety features like the storm shelter under the stairs & 2 built-in gun safes. Smart features like bluetooth speakers in bathrooms, pool autofill & Rachio smart irrigation system. Buyers can convert sunroom doors back to garage doors or add a carport. |
| Additional Photos: | |||
 |
 |
 |
 |
 |
 |
 |
 |
NTREIS does not attempt to independently verify the currency, completeness, accuracy or authenticity of data contained herein.
Accordingly, the data is provided on an 'as is, as available' basis. Last Updated: 04-27-2024