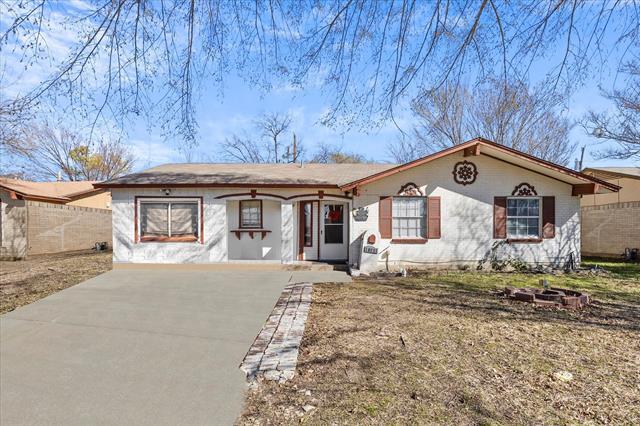1012 Glenn Circle Includes:
Remarks: Welcome to your dream home! This captivating 3-bed, 2.5-bath sanctuary boasts an open floor plan with a spacious kitchen featuring granite countertops and a dining area. The living room includes a built-in bar area, perfect for entertaining. Outside, enjoy the extended covered patio and 2 storage areas. Save money on your down payment and closing costs with a preferred national lender. This home may qualify for up to $17,500 in grant funds on a conventional loan, no repayment required. Ask for details! Directions: Take 635 east, exit 6b town east boulevard and samuell bouleva road turn right onto towne centre drive; left on samuell bouleva road left on mesquite valley road left on glenn circle; house on your left. |
| Bedrooms | 3 | |
| Baths | 2 | |
| Year Built | 1970 | |
| Lot Size | Less Than .5 Acre | |
| Property Type | Mesquite Single Family | |
| Listing Status | Active | |
| Listed By | Patty Turner, Keller Williams Rockwall | |
| Listing Price | $269,999 | |
| Schools: | ||
| Elem School | Hanby | |
| Middle School | Wilkinson | |
| High School | Mesquite | |
| District | Mesquite | |
| Bedrooms | 3 | |
| Baths | 2 | |
| Year Built | 1970 | |
| Lot Size | Less Than .5 Acre | |
| Property Type | Mesquite Single Family | |
| Listing Status | Active | |
| Listed By | Patty Turner, Keller Williams Rockwall | |
| Listing Price | $269,999 | |
| Schools: | ||
| Elem School | Hanby | |
| Middle School | Wilkinson | |
| High School | Mesquite | |
| District | Mesquite | |
1012 Glenn Circle Includes:
Remarks: Welcome to your dream home! This captivating 3-bed, 2.5-bath sanctuary boasts an open floor plan with a spacious kitchen featuring granite countertops and a dining area. The living room includes a built-in bar area, perfect for entertaining. Outside, enjoy the extended covered patio and 2 storage areas. Save money on your down payment and closing costs with a preferred national lender. This home may qualify for up to $17,500 in grant funds on a conventional loan, no repayment required. Ask for details! Directions: Take 635 east, exit 6b town east boulevard and samuell bouleva road turn right onto towne centre drive; left on samuell bouleva road left on mesquite valley road left on glenn circle; house on your left. |
| Additional Photos: | |||
 |
 |
 |
 |
 |
 |
 |
 |
NTREIS does not attempt to independently verify the currency, completeness, accuracy or authenticity of data contained herein.
Accordingly, the data is provided on an 'as is, as available' basis. Last Updated: 04-28-2024