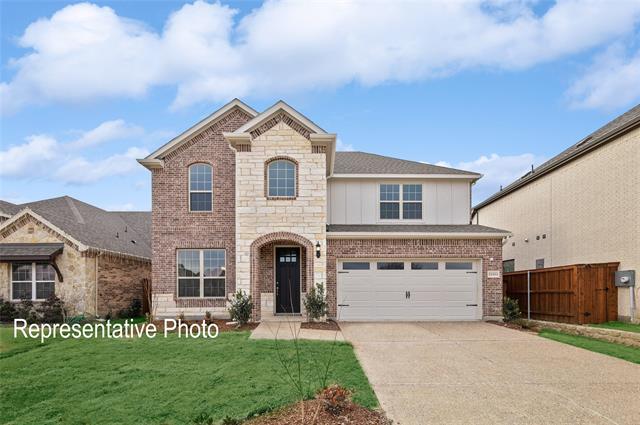329 Corral Acres Way Includes:
Remarks: Beautiful New Construction 2-Story Brightland Home that provides ample space for everyday living & entertaining! The popular Rosewood floor plan offers 3,064 sq ft of living space. The chef's kitchen comes equipped with stunning white cabinets, a large center island & gleaming stainless steel appliances. The 2-story great room features vaulted ceilings and window-lined walls, with upgraded flooring throughout. Natural light flows through the main living areas & complements all the neutral tones. You'll love the oversized owner's suite & private ensuite with a double vanity, soaking tub & huge walk-in closet. The formal dining room provides additional entertaining space or potential home study. Upstairs is home to three more spacious bedrooms with a lovely full bath. Enjoy everything Fort Worth has to offer when you live in Mockingbird Estates, a new home community with a country feel that’s only 10 minutes away from downtown Fort Worth. Directions: From interstate 820, exit randol mill road and head east; turn right into the community on mockingbird estate. |
| Bedrooms | 4 | |
| Baths | 4 | |
| Year Built | 2023 | |
| Lot Size | Less Than .5 Acre | |
| Garage | 2 Car Garage | |
| HOA Dues | $480 Annually | |
| Property Type | Fort Worth Single Family (New) | |
| Listing Status | Active | |
| Listed By | April Maki, Brightland Homes Brokerage, LLC | |
| Listing Price | $554,990 | |
| Schools: | ||
| Elem School | Lowery Road | |
| Middle School | Jean Mcclung | |
| High School | Eastern Hills | |
| District | Fort Worth | |
| Bedrooms | 4 | |
| Baths | 4 | |
| Year Built | 2023 | |
| Lot Size | Less Than .5 Acre | |
| Garage | 2 Car Garage | |
| HOA Dues | $480 Annually | |
| Property Type | Fort Worth Single Family (New) | |
| Listing Status | Active | |
| Listed By | April Maki, Brightland Homes Brokerage, LLC | |
| Listing Price | $554,990 | |
| Schools: | ||
| Elem School | Lowery Road | |
| Middle School | Jean Mcclung | |
| High School | Eastern Hills | |
| District | Fort Worth | |
329 Corral Acres Way Includes:
Remarks: Beautiful New Construction 2-Story Brightland Home that provides ample space for everyday living & entertaining! The popular Rosewood floor plan offers 3,064 sq ft of living space. The chef's kitchen comes equipped with stunning white cabinets, a large center island & gleaming stainless steel appliances. The 2-story great room features vaulted ceilings and window-lined walls, with upgraded flooring throughout. Natural light flows through the main living areas & complements all the neutral tones. You'll love the oversized owner's suite & private ensuite with a double vanity, soaking tub & huge walk-in closet. The formal dining room provides additional entertaining space or potential home study. Upstairs is home to three more spacious bedrooms with a lovely full bath. Enjoy everything Fort Worth has to offer when you live in Mockingbird Estates, a new home community with a country feel that’s only 10 minutes away from downtown Fort Worth. Directions: From interstate 820, exit randol mill road and head east; turn right into the community on mockingbird estate. |
| Additional Photos: | |||
 |
 |
 |
 |
 |
 |
 |
 |
NTREIS does not attempt to independently verify the currency, completeness, accuracy or authenticity of data contained herein.
Accordingly, the data is provided on an 'as is, as available' basis. Last Updated: 05-02-2024