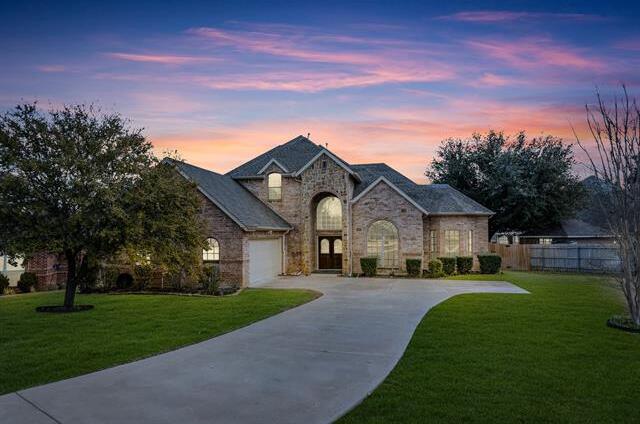518 Springbranch Drive Includes:
Remarks: Culdesac lot in the heart of Keller! Custom home built in 2007 with beautiful handscraped hardwood floors in the entry, formal living room and family room. This desirable floorplan has formals and an island kitchen open to the family room that is sure to appeal to all buyers. Kitchen features custom high-end cabinetry with 4 glass cabinets, granite counters, a gas range, and a desk area. A guest room and the primary suite are located on the first floor. Primary bathroom with granite counters, jet tub, and a large walk-in closet (11 ft. x 6 ft.). Upstairs features a gameroom with built-ins, 3 secondary bedrooms (one with French doors split from the other 2, could make for a great home office) and a Jack-N-Jill bathroom that also leads to the hallway. This swing-style garage allows for extra parking in the long driveway. Relax in the backyard under the shade of the large covered patio (18 ft. x 9 ft.). Fresh paint throughout! Directions: House is gps friendly!. |
| Bedrooms | 5 | |
| Baths | 3 | |
| Year Built | 2007 | |
| Lot Size | .5 to < 1 Acre | |
| Garage | 2 Car Garage | |
| Property Type | Keller Single Family | |
| Listing Status | Active | |
| Listed By | Kim Assaad, Compass RE Texas, LLC | |
| Listing Price | $675,000 | |
| Schools: | ||
| Elem School | Willis Lane | |
| Middle School | Indian Springs | |
| High School | Keller | |
| District | Keller | |
| Bedrooms | 5 | |
| Baths | 3 | |
| Year Built | 2007 | |
| Lot Size | .5 to < 1 Acre | |
| Garage | 2 Car Garage | |
| Property Type | Keller Single Family | |
| Listing Status | Active | |
| Listed By | Kim Assaad, Compass RE Texas, LLC | |
| Listing Price | $675,000 | |
| Schools: | ||
| Elem School | Willis Lane | |
| Middle School | Indian Springs | |
| High School | Keller | |
| District | Keller | |
518 Springbranch Drive Includes:
Remarks: Culdesac lot in the heart of Keller! Custom home built in 2007 with beautiful handscraped hardwood floors in the entry, formal living room and family room. This desirable floorplan has formals and an island kitchen open to the family room that is sure to appeal to all buyers. Kitchen features custom high-end cabinetry with 4 glass cabinets, granite counters, a gas range, and a desk area. A guest room and the primary suite are located on the first floor. Primary bathroom with granite counters, jet tub, and a large walk-in closet (11 ft. x 6 ft.). Upstairs features a gameroom with built-ins, 3 secondary bedrooms (one with French doors split from the other 2, could make for a great home office) and a Jack-N-Jill bathroom that also leads to the hallway. This swing-style garage allows for extra parking in the long driveway. Relax in the backyard under the shade of the large covered patio (18 ft. x 9 ft.). Fresh paint throughout! Directions: House is gps friendly!. |
| Additional Photos: | |||
 |
 |
 |
 |
 |
 |
 |
 |
NTREIS does not attempt to independently verify the currency, completeness, accuracy or authenticity of data contained herein.
Accordingly, the data is provided on an 'as is, as available' basis. Last Updated: 04-27-2024