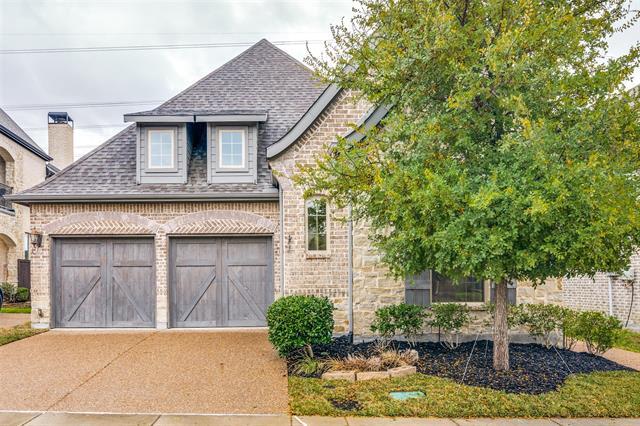629 Royal Minister Boulevard Includes:
Remarks: Beautiful castle hills 1 story home. 3 bedrooms and 2.5 bathrooms featuring wood floors, granite counter tops, stainless steel appliances, a 6 burner gas cooktop, island, and double oven. Separate study with French doors and separate utility room. It has an open floor plan which includes the living room, dining room, and kitchen. Gated street close to club house, tennis, and golf course. Zero lot line with large covered patio on the side. HOA dues include membership to castle hills country club with front yard maintenance and mowing year round. Great place for someone that is downsizing on a gated street in a great neighborhood with many amenities. |
| Bedrooms | 3 | |
| Baths | 2 | |
| Year Built | 2016 | |
| Lot Size | Zero Lot Sqft | |
| Garage | 2 Car Garage | |
| HOA Dues | $375 Monthly | |
| Property Type | Lewisville Single Family | |
| Listing Status | Contract Accepted | |
| Listed By | Rachel Cameron, Home Capital Realty LLC | |
| Listing Price | $634,990 | |
| Schools: | ||
| Elem School | Castle Hills | |
| Middle School | Killian | |
| High School | Hebron | |
| District | Lewisville | |
| Bedrooms | 3 | |
| Baths | 2 | |
| Year Built | 2016 | |
| Lot Size | Zero Lot Sqft | |
| Garage | 2 Car Garage | |
| HOA Dues | $375 Monthly | |
| Property Type | Lewisville Single Family | |
| Listing Status | Contract Accepted | |
| Listed By | Rachel Cameron, Home Capital Realty LLC | |
| Listing Price | $634,990 | |
| Schools: | ||
| Elem School | Castle Hills | |
| Middle School | Killian | |
| High School | Hebron | |
| District | Lewisville | |
629 Royal Minister Boulevard Includes:
Remarks: Beautiful castle hills 1 story home. 3 bedrooms and 2.5 bathrooms featuring wood floors, granite counter tops, stainless steel appliances, a 6 burner gas cooktop, island, and double oven. Separate study with French doors and separate utility room. It has an open floor plan which includes the living room, dining room, and kitchen. Gated street close to club house, tennis, and golf course. Zero lot line with large covered patio on the side. HOA dues include membership to castle hills country club with front yard maintenance and mowing year round. Great place for someone that is downsizing on a gated street in a great neighborhood with many amenities. |
| Additional Photos: | |||
 |
 |
 |
 |
 |
 |
 |
 |
NTREIS does not attempt to independently verify the currency, completeness, accuracy or authenticity of data contained herein.
Accordingly, the data is provided on an 'as is, as available' basis. Last Updated: 04-27-2024