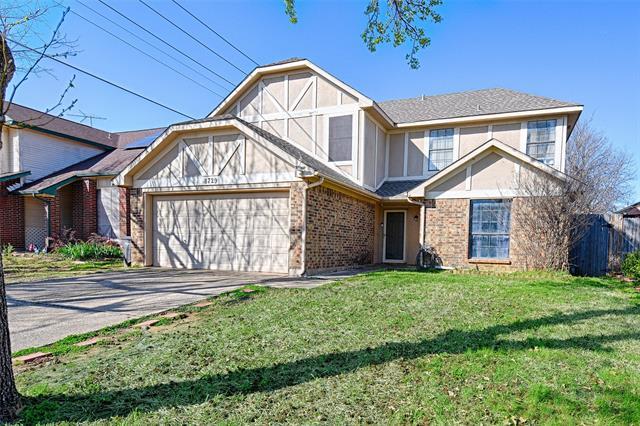8729 Brushy Creek Trail Includes:
Remarks: Lovely two story, 3 bedroom 2.5 bath home with a bonus room in HEB school district!! Minutes away from Interstate 820, entertainment, River Trails Park, and Trinity Railway Express that commutes between Ft. Worth and Dallas. This home features vaulted ceilings, in the living room and primary bedroom. Living and dining room have engineered wood, a cozy fireplace for cold nights and is adjacent to the dining area perfect for family time. The kitchen offers white cabinets with abundant cabinet space, granite counter tops, stainless steel & black appliances and eat in kitchen. Primary bedroom is located downstairs while the other 2 bedrooms and bonus room are located upstairs for a sense of privacy. The bonus room can be used as a game room, play room or whatever you desire. Private back yard with a covered patio, great for entertaining family and friends that includes a shed for extra storage space. Don't wait, schedule your showing today! Directions: Exit 820 loop south onto trinity boulevard; going east; take a right on seguin trail and last a left on brushy creek trail; the property will be on your left hand side. |
| Bedrooms | 3 | |
| Baths | 3 | |
| Year Built | 1986 | |
| Lot Size | Less Than .5 Acre | |
| Garage | 2 Car Garage | |
| Property Type | Fort Worth Single Family | |
| Listing Status | Active | |
| Listed By | Brandy Marshall, NB Elite Realty | |
| Listing Price | $325,000 | |
| Schools: | ||
| Elem School | River Trails | |
| High School | Bell | |
| District | Hurst Euless Bedford | |
| Bedrooms | 3 | |
| Baths | 3 | |
| Year Built | 1986 | |
| Lot Size | Less Than .5 Acre | |
| Garage | 2 Car Garage | |
| Property Type | Fort Worth Single Family | |
| Listing Status | Active | |
| Listed By | Brandy Marshall, NB Elite Realty | |
| Listing Price | $325,000 | |
| Schools: | ||
| Elem School | River Trails | |
| High School | Bell | |
| District | Hurst Euless Bedford | |
8729 Brushy Creek Trail Includes:
Remarks: Lovely two story, 3 bedroom 2.5 bath home with a bonus room in HEB school district!! Minutes away from Interstate 820, entertainment, River Trails Park, and Trinity Railway Express that commutes between Ft. Worth and Dallas. This home features vaulted ceilings, in the living room and primary bedroom. Living and dining room have engineered wood, a cozy fireplace for cold nights and is adjacent to the dining area perfect for family time. The kitchen offers white cabinets with abundant cabinet space, granite counter tops, stainless steel & black appliances and eat in kitchen. Primary bedroom is located downstairs while the other 2 bedrooms and bonus room are located upstairs for a sense of privacy. The bonus room can be used as a game room, play room or whatever you desire. Private back yard with a covered patio, great for entertaining family and friends that includes a shed for extra storage space. Don't wait, schedule your showing today! Directions: Exit 820 loop south onto trinity boulevard; going east; take a right on seguin trail and last a left on brushy creek trail; the property will be on your left hand side. |
| Additional Photos: | |||
 |
 |
 |
 |
 |
 |
 |
 |
NTREIS does not attempt to independently verify the currency, completeness, accuracy or authenticity of data contained herein.
Accordingly, the data is provided on an 'as is, as available' basis. Last Updated: 04-26-2024