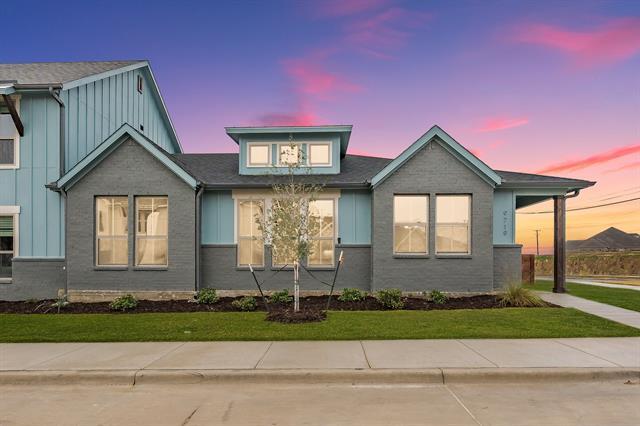9719 Thorncrown Lane Includes:
Remarks: OPEN HOUSE WEEKEND! FRI 4-26 FROM 10:00 AM - 7:00 PM, SAT 4-27 FROM 10 AM - 7 PM & SUN 4-28 FROM 12:00 PM - 7 PM. Brand new luxury townhome within minutes to the heart of Fort Worth's cultural district, downtown Fort Worth, museums and restaurants. Open floorplan design with light and bright quartz kitchen island, soft close cabinetry, stainless steel appliances and luxury vinyl plank flooring. This is a single story three bedroom, two bath home with a large fenced yard. Directions: Google maps and and or gps should take you to the community. |
| Bedrooms | 3 | |
| Baths | 2 | |
| Year Built | 2022 | |
| Lot Size | Less Than .5 Acre | |
| Garage | 2 Car Garage | |
| HOA Dues | $175 Monthly | |
| Property Type | Fort Worth Townhouse (New) | |
| Listing Status | Contract Accepted | |
| Listed By | Daniel Nawar, iNet Realty, LLC | |
| Listing Price | $379,000 | |
| Schools: | ||
| Elem School | Eagle Mountain | |
| Middle School | Wayside | |
| High School | Boswell | |
| District | Eagle Mt Saginaw | |
| Bedrooms | 3 | |
| Baths | 2 | |
| Year Built | 2022 | |
| Lot Size | Less Than .5 Acre | |
| Garage | 2 Car Garage | |
| HOA Dues | $175 Monthly | |
| Property Type | Fort Worth Townhouse (New) | |
| Listing Status | Contract Accepted | |
| Listed By | Daniel Nawar, iNet Realty, LLC | |
| Listing Price | $379,000 | |
| Schools: | ||
| Elem School | Eagle Mountain | |
| Middle School | Wayside | |
| High School | Boswell | |
| District | Eagle Mt Saginaw | |
9719 Thorncrown Lane Includes:
Remarks: OPEN HOUSE WEEKEND! FRI 4-26 FROM 10:00 AM - 7:00 PM, SAT 4-27 FROM 10 AM - 7 PM & SUN 4-28 FROM 12:00 PM - 7 PM. Brand new luxury townhome within minutes to the heart of Fort Worth's cultural district, downtown Fort Worth, museums and restaurants. Open floorplan design with light and bright quartz kitchen island, soft close cabinetry, stainless steel appliances and luxury vinyl plank flooring. This is a single story three bedroom, two bath home with a large fenced yard. Directions: Google maps and and or gps should take you to the community. |
| Additional Photos: | |||
 |
 |
 |
 |
 |
 |
 |
 |
NTREIS does not attempt to independently verify the currency, completeness, accuracy or authenticity of data contained herein.
Accordingly, the data is provided on an 'as is, as available' basis. Last Updated: 04-27-2024