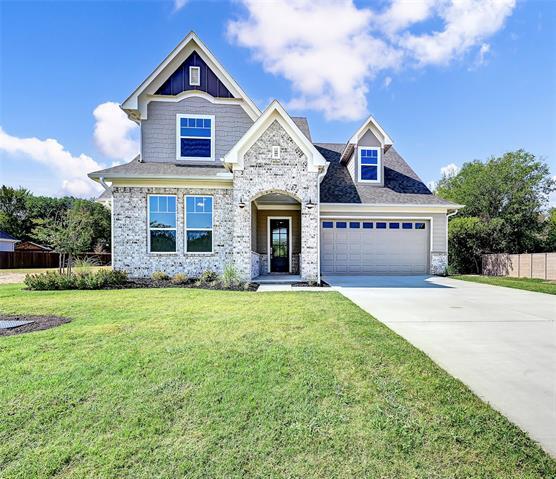204 Village Way Includes:
Remarks: BRAND NEW CLAREMONT CUSTOM HOME on a HUGE LOT in HIGHLY SOUGHT-AFTER ARGYLE ISD! Soft contemporary white & gray tones grace this stunning home featuring luxury plank flooring, crown molding, a floor-to-ceiling stone fireplace, 8 ft. doors downstairs & tons of windows for natural light. The chef in your family will love the modern kitchen boasting quartz counters, white cabinets with stylish hardware, subway tile backsplash, under cabinet & pendant lighting, stainless steel appliances, a double oven & an island with a breakfast bar. End your day in the luxurious primary suite showcasing a freestanding tub, separate shower, quarts vanities & a massive walk-in closet with laundry access. The 2nd bedroom downstairs also makes a great office & the huge 5th bedroom upstairs can also be used as a game or media room. Enjoy the outdoors in your huge backyard including a spacious covered patio & gorgeous view of the heavily treed greenbelt. Close proximity to Hilltop Elementary! Directions: From 407 go north on 377 then turn right on village way. |
| Bedrooms | 5 | |
| Baths | 3 | |
| Year Built | 2023 | |
| Lot Size | Less Than .5 Acre | |
| Garage | 2 Car Garage | |
| HOA Dues | $600 Annually | |
| Property Type | Argyle Single Family (New) | |
| Listing Status | Active | |
| Listed By | Morgan Parkey, John Withers, Broker | |
| Listing Price | $675,000 | |
| Schools: | ||
| Elem School | Hilltop | |
| Middle School | Argyle | |
| High School | Argyle | |
| District | Argyle | |
| Bedrooms | 5 | |
| Baths | 3 | |
| Year Built | 2023 | |
| Lot Size | Less Than .5 Acre | |
| Garage | 2 Car Garage | |
| HOA Dues | $600 Annually | |
| Property Type | Argyle Single Family (New) | |
| Listing Status | Active | |
| Listed By | Morgan Parkey, John Withers, Broker | |
| Listing Price | $675,000 | |
| Schools: | ||
| Elem School | Hilltop | |
| Middle School | Argyle | |
| High School | Argyle | |
| District | Argyle | |
204 Village Way Includes:
Remarks: BRAND NEW CLAREMONT CUSTOM HOME on a HUGE LOT in HIGHLY SOUGHT-AFTER ARGYLE ISD! Soft contemporary white & gray tones grace this stunning home featuring luxury plank flooring, crown molding, a floor-to-ceiling stone fireplace, 8 ft. doors downstairs & tons of windows for natural light. The chef in your family will love the modern kitchen boasting quartz counters, white cabinets with stylish hardware, subway tile backsplash, under cabinet & pendant lighting, stainless steel appliances, a double oven & an island with a breakfast bar. End your day in the luxurious primary suite showcasing a freestanding tub, separate shower, quarts vanities & a massive walk-in closet with laundry access. The 2nd bedroom downstairs also makes a great office & the huge 5th bedroom upstairs can also be used as a game or media room. Enjoy the outdoors in your huge backyard including a spacious covered patio & gorgeous view of the heavily treed greenbelt. Close proximity to Hilltop Elementary! Directions: From 407 go north on 377 then turn right on village way. |
| Additional Photos: | |||
 |
 |
 |
 |
 |
 |
 |
 |
NTREIS does not attempt to independently verify the currency, completeness, accuracy or authenticity of data contained herein.
Accordingly, the data is provided on an 'as is, as available' basis. Last Updated: 04-28-2024